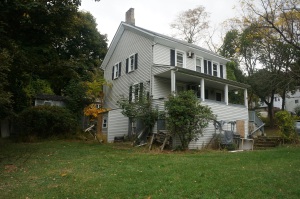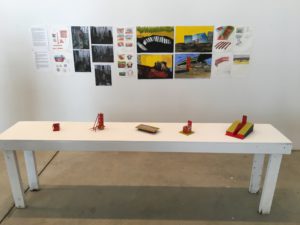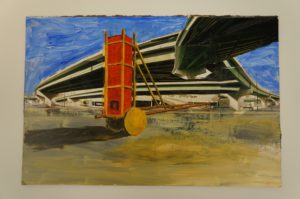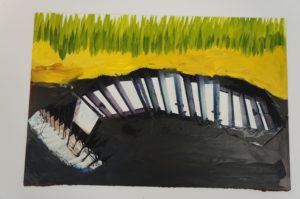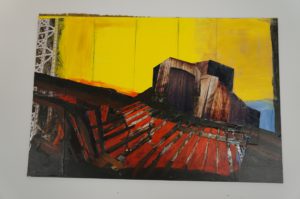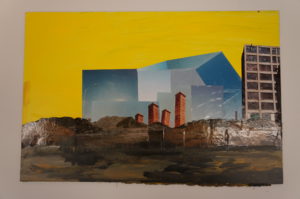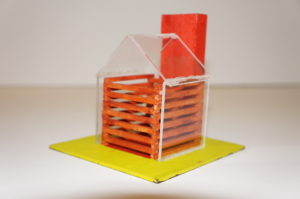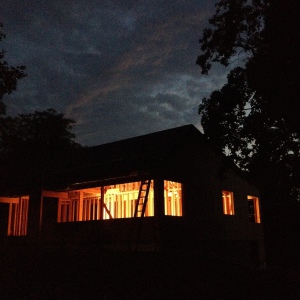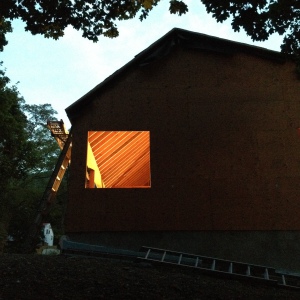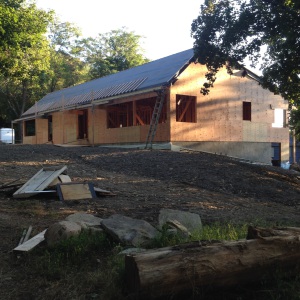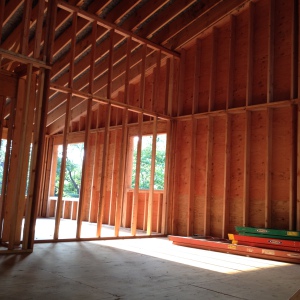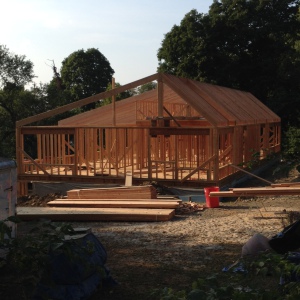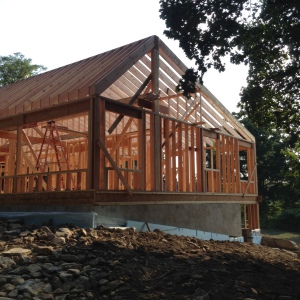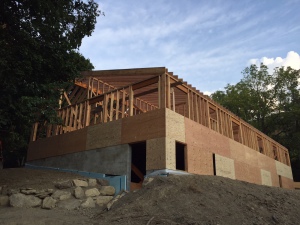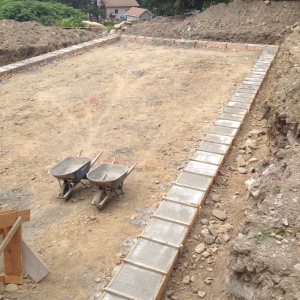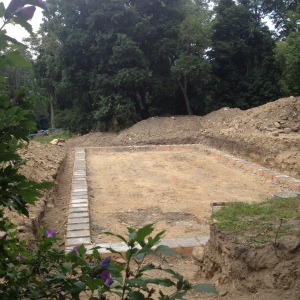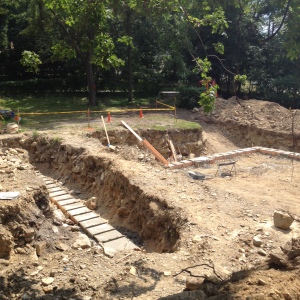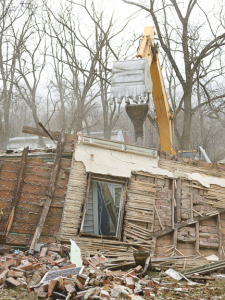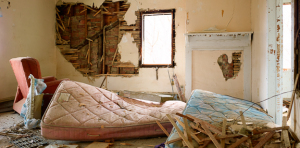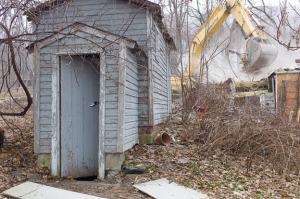Jan 06 2015 ·
0 comments ·
Uncategorized ·
We are about to embark on a new project, cialis a house. A house for us; architects (2), cialis buy and family, that is kids (2), cats (2) and feathery friends (3), here in the Hudson Valley.
Ever since we started working on single family homes, we have tried to bring a careful level of thought and design to every project, no matter how big or small. We have tried to achieve a sensitive solution that balances design, economy, and environmental concerns. We will do the same here. Not everything will be the perfect solution that achieves all of those goals. I’m sure there will be plenty of, “Why the heck did they do that?” moments. What we promise is that every problem and decision will be carefully considered, and we will do our best to explain it here.
I will skip over the part about husband and wife architects working together in harmony and understanding, and try to stick with the facts and other happy thoughts as we move through the process. It should be fun so check back here every so often for updates.
All of our projects start with a goal: ours in the end, is to have is a home that reinforces our sense of family, one that promotes community and communication. It is a house that celebrates our togetherness while respecting our privacy for each other. It is a house that can adapt to our changing family and one that we can easily adapt to as we age. Our intent is to build a contemporary home with simple construction principles that integrates with the landscape in a thoughtful way. We will aim for a highly insulated and efficient house that could eventually require zero energy to operate.
So here we go. The land we found has a small farmhouse built in the 1870’s that has been abandoned since the previous owner passed away a number of years ago. The house has a footprint of about 500 square feet and seven foot ceilings. Besides some vinyl siding and new roof added in the 1980’s, the house has not changed much. We found there was too much to work around in order to . We have worked on houses in much better condition that owners have later regretted not demolishing, so we are skipping right to that. In the meantime, the Fire Department is going to use it for staging drills and rescue practice.
CB
