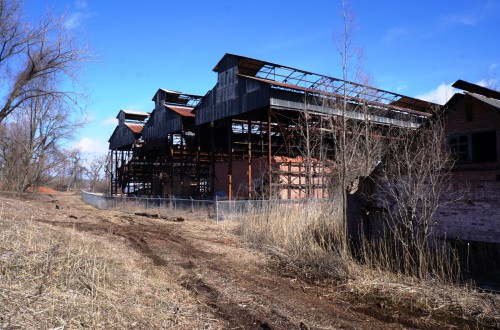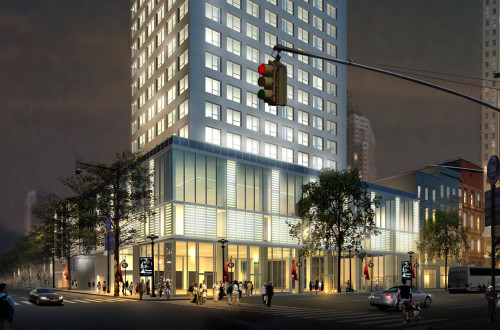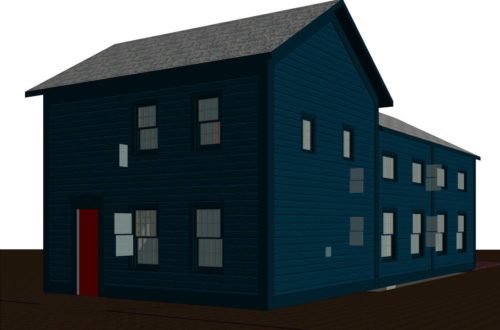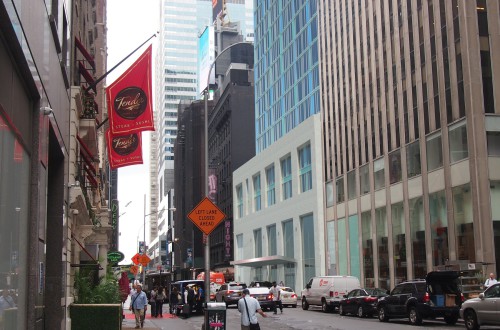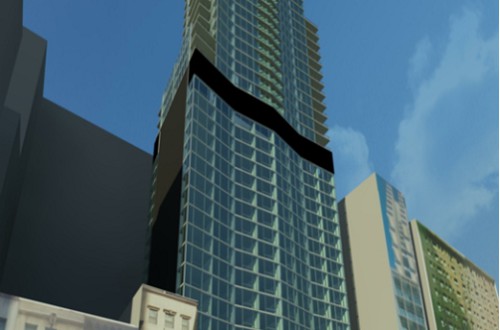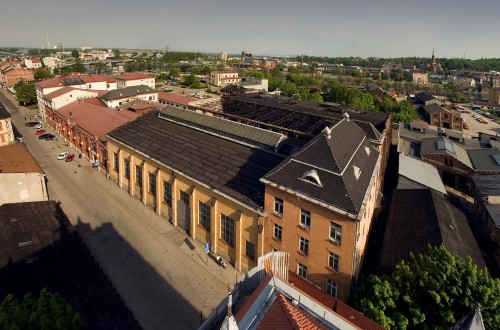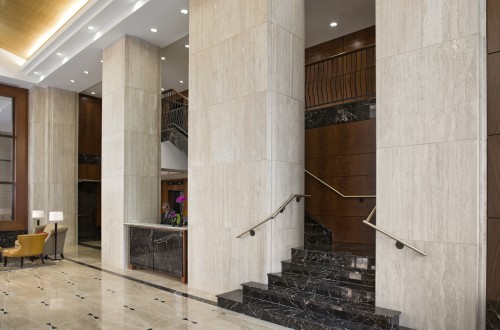Smorgasburg, Kingston NY
The market located at the historic ruins of the Hutton brick yards in Kingston was a process of archaeology as much as architecture. We teamed up with our friends at Atlas Industries in Newburgh to make sensitive yet minimal interventions that would allow us to occupy the site and allow the public to experience the industrial heritage of this historic brickyards. The site was transformed into a dynamic seasonal marketplace for small scale artisans and culinary ventures....
Restaurant Row Hotel
Berg + Moss is the Architect of Record for the Riu Plaza Hotels, a four building complex located in Hell’s Kitchen and bordering the Times Square District on historic Restaurant Row. Under the lead design team of Riu Hotels & Resorts, Berg+ Moss was retained as executive architect for the department of buildings filings, code and zoning approvals. The site required a 'Cure' housing approval for previous tenant harassment issues from previous owners. This was accomplished as a seven story subsidized apartment building for the Housing & Preservation Development Department. The hotel consists of two independent hotels totaling 647 rooms. Hotel New York, twenty-six stories, is comprised of 497 guest rooms and Hotel Times Square, twenty-nine stories, is an executive luxury hotel with 150 guest rooms. Each hotel tower offers views of Times Square, the Hudson River and Central Park in the distance. The hotel's amenity spaces such as public restaurants/cafes, guest lounges/computer access, a health club, and conference facilities...
Weigand’s Tavern
This timber framed former tavern dates back to the Revolutionary war where it is rumored the George Washington shared drinks with fellow patriots as they strategized their uprising. After being moved across town and years of neglect, we are looking to almost completely rebuild it while preserving as much of the original as possible. ...
Times Square Hotel
Berg + Moss is designing a new 47 story hotel adjacent to Times Square in New York. The 685 room hotel has a monumental limestone base respectful of it's immediate context, topped by a multicolored glass tower that rises up to be visible from Times Square....
Mixed Use Hotel/ Residential
This project is a new 183, 000 S.F. building in midtown Manhattan that consists of a 204 room limited service hotel with a 59 high end condominium units above. The project uses a facade made with window wall construction to vary articulation of the exterior while providing varying room types for the hotel. The third floor contains conference space, a restaurant amenity and gym available to the hotel patrons. The cellar and sub-cellars house three levels of automated parking. The project is currently seeking LEED Silver designation....
Powerhouse Hotel
The site at Wawrzynca Street lies on the outskirts of Krakow’s old city in the heart of the Kazimierz district, the historic Jewish quarter of the city. BMA had to comply with the design restraints of the central city and its UNESCO recognized historic significance. The complex is the former Krakow Municipal Power Plant and comprises of a number of existing structures, built over a fifty year period. BMA developed the master plan consisting of hotel and residential mixed use development in order to fill a large void in the expanding economy of Krakow. With 118 rooms, the hotel will cater to the discerning needs of today’s tourist and business traveler while offering a unique historic setting and experience that complement the existing architecture. BMA used the existing building fabric to its optimum potential. The massive engine room will house a restaurant and cafe and accompany the multi-function banquet hall. On-site garage parking, unique to this area of Krakow, will...
Lobby/ Public Space Renovation
This renovation created a grand new lobby for this 26 story building in a prominent location opposite Lincoln Center. An elegant new entrance and facade, along with a dramatic gold leaf vaulted ceiling made a created a space for concerts that complimented the location across the street from Julliard. The renovation included creation a new ceremonial staircase leading to new administrative offices, new gymnasium, and public corridor renovations for 26 floors. Completed by Jon Moss while Vice President at Stonehill & Taylor....




