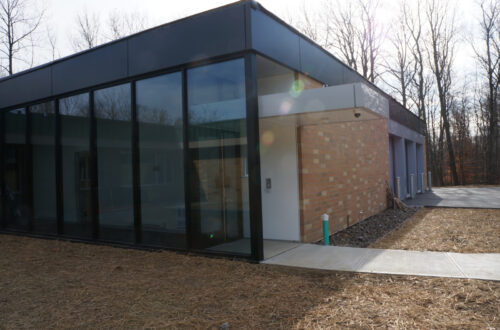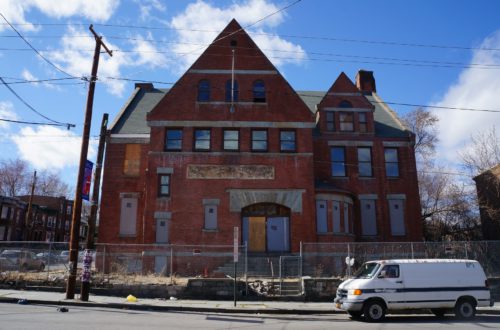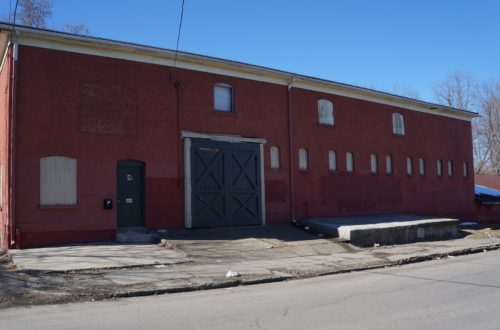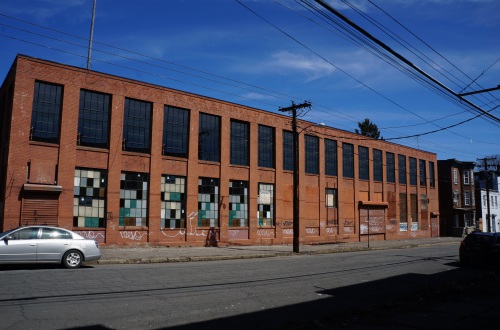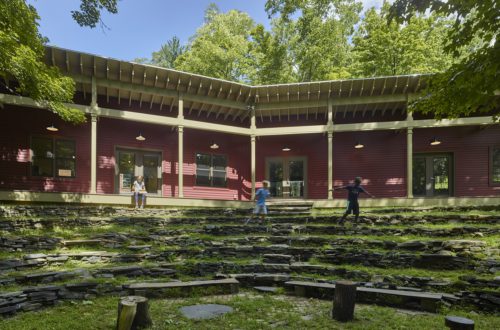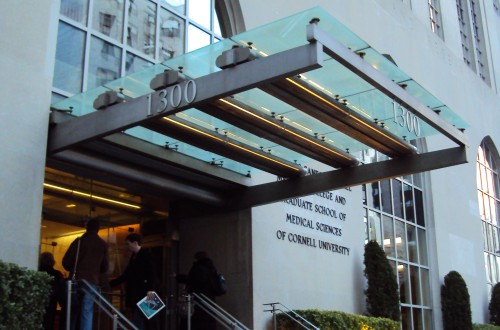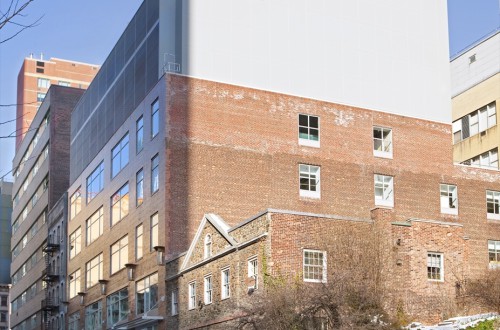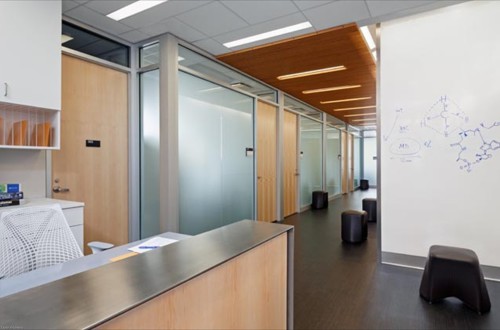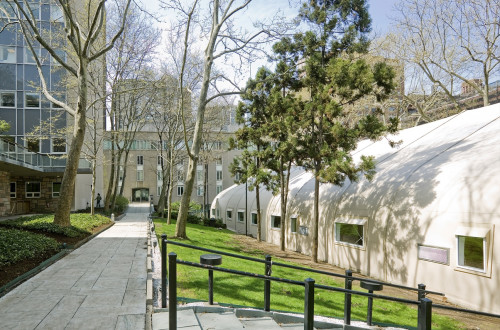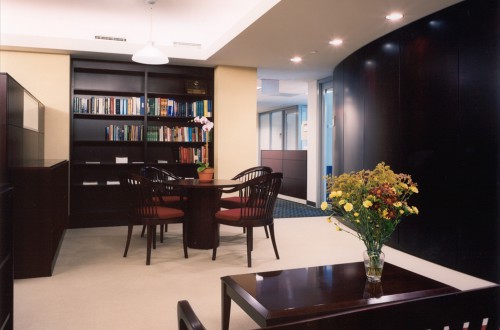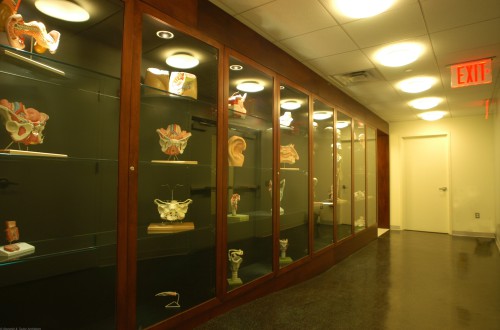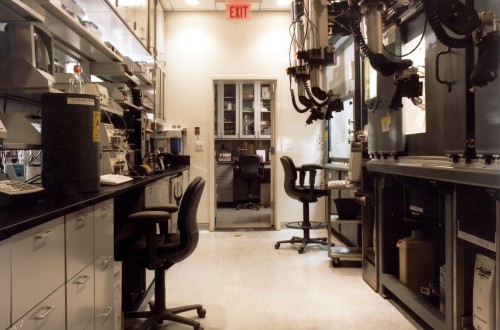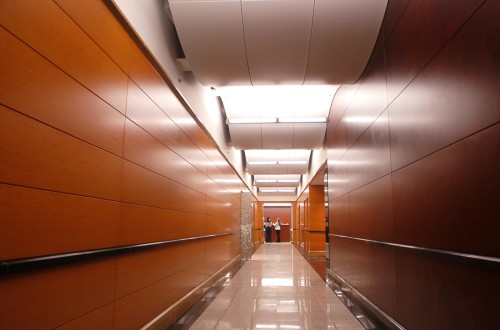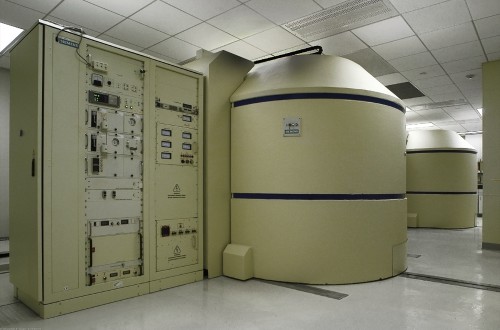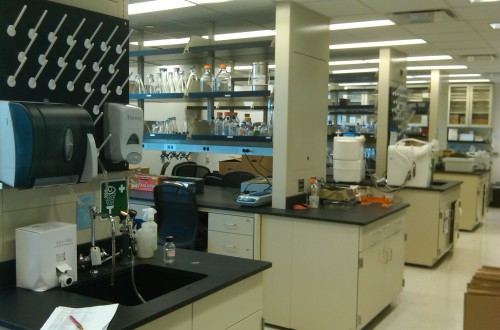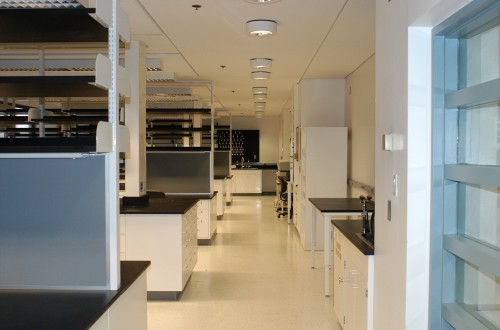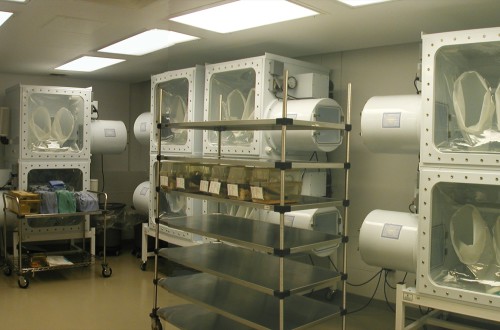Medical Examiner’s Office Rockland county, NY
Berg +Moss was retained to design a new state of the art Medical Examiner’s office for the county, gut re novating an existing building and creating a new addition to house the program. The facility includes 3 autopsy stations (including one bariatrics station), new intake space, new office space and a 50 seat teaching facility, as well as 3 ambulance bays, a 20 body refrigerator and a 4 body freezer. The design also includes provisions for a future CT to allow for non invasive autopsies. Careful attention was made to segregate medical staff, public and police to allow for appropriate interactions while maintaining separations between functions that allow the complex program to operate smoothly....
P.S. 6 – Newburgh
The Liberty Street School was built in 1891 as an example of progressive environmental design for education. The high ceilings, expansive windows, moveable partitions, coupled with a unique heating and ventilation system made the school an example for urban schools. The multi-purpose room and gym on the third floor is the highlight. The school finally closed in 1980 after years of neighborhood protests to keep it open. The renovation calls for a complete rehabilitation while retaining the original spatial configuration. The building will house artist studios on the lower floors and filming and photo studios in the former gymnasium on the third floor. ...
Hudson Valley Paperworks Loft Conversion
Starting construction in the Summer of 2017 is the conversion of the City of Newburgh's former Carriage House. The top floor will consist of studios for artists and professionals and the ground floor will be a multi-purpose galley and small performance hall....
Artist’s Studios
Berg Moss was brought in as executive architect for the layouts and conversion of a 54, 000 square foot historic warehouse in the Hudson Valley city of Newburgh. The renovation consisted of the conversion into smaller studios, gallery, and loading docks. Long underutilized, the large volumes, high ceiling and an abundance of light has found its appeal to small scale manufacturers and crafts people. The two floors, plus a cellar, has been subdivided into various size spaces that can easily be adapted to suit the tenant's requirements. ...
Arts + Library Building – AIA Design Award Winner
The Randolph School. a private progressive school in Wappingers Falls, approached Berg + Moss about expanding their student body after almost fifty years on their 4.5 acre wooded site. BMA partnered with the school to explore various master plan options from building additions to temporary modular classroom units as well as their budgetary implications. In the end, it was determined to showcase their strengths as an institution by highlighting their commitment to the arts and literature through a dedicated arts building. The siting of the new building wraps around an existing natural outdoor amphitheatre that acts as the school’s auditorium, thereby unity the visual and performing arts with the library. BMA provided preliminary cost analysis and budget sets to initiate fundraising. Photos by Diggs & Co....
Weill Medical College, College Entrance
This project created a new entry and lobby for the medical school, including exterior canopy, lobby and transitional corridor. Using tension rods to balance the canopy allowed for a transparent vestibule and more open lobby. Completed while at Stonehill & Taylor....
Weill Medical College, New Laboratory Building
This project involved the creation of a new 65,000 s.f laboratory building from an existing former Rolls Royce show room and parking garage. The project involved digging a new cellar, adding one research and 2 mechanical floor on top of the building, new stairs elevator core and structure and new facade work. The decision to renovate the existing building was made due to the overbuilt floor plates which would not have been possible with a new construction. There are 3 floors of laboratories designed with flexible modular benches, 2 floor of offices and an animal vivarium. Liabilities like an existing building column that had to be left in the new lobby space became assets with the addition of a glass vitrine and highlight accent lights The large mechanical grille required by the lab on the exterior was designed to harken back to the grill of a Rolls Royce. Completed by Jon Moss while Vice President at Stonehill & Taylor....
New York State Psychiatric Institute, Laboratory Renovation
Full gut renovation of one floor 10, generic viagra 500 s.f.. The project includes general flexible modular open benches along with specialized spaces for fly behavior, tissue culture, electro-physiology, histology and microscopy, including a 2 photon microscope. The dividing corridor between the office space and the laboratories is a display gallery that has images that highlight the focus of the laboratory research, with a marker board wall providing a window current ideas. Completed by Jon Moss while Vice President at Stonehill & Taylor....
Rockefeller University, New Building-IT Offices
New structure 10, viagra sales 000 s.f structure to house the I.T. department of Rockefeller University. The insulated fabric structure went up quickly to accommodate constructions schedules elsewhere on the campus; bold colors helped define the sub departmental areas and bring interest to the space. Completed by Jon Moss while Vice President at Stonehill & Taylor...
Weill Medical College, Department of Public Health
12, best viagra 000 s.f. renovation on 3 floors of an existing building. We worked closely with the Head of the Department to develop standards for office allocations and then implemented an elegant pallet that brought the various office types together. The circular conference space grew from the Department's desire for an egalitarian relationship that fosters communications, this is expressed in the space that serves as the main entry to the department. Completed by Jon Moss while Vice President at Stonehill & Taylor....
Weill Medical College, Gross Anatomy Classroom,
The project involved the renovation of an existing Gross Anatomy suite into a more functional teaching facility. Scope included new lecture hall, viagra usa new gross anatomy suite, viagra usa new prep holding areas and cadaver storage. The project was organized around an anatomy lesson: the lecture hall was at the top of the spine, with the gross anatomy teaching suite having a stylized pattern of vertebra and ribs that organized the teaching bays and the base of the spine occupied by the clean up sinks. Completed by Jon Moss while Vice President at Stonehill & Taylor....
Columbia University, Radio-Chemistry Laboratory
Renovation to create a new radio-chemistry laboratory including 2 hot cells with robotic arms, cialis canada lead lined pneumatic tube delivery system and support lab space. The intricate design used every inch of space to maximize functionality for the lab. Completed by Jon Moss while Vice President at Stonehill & Taylor....
Weill Medical College, Department of Physiology Renovation
This 23, discount viagra 000 s.f. renovation spanned 5 buildings reorganizing the department of Physiology to have "wet" and "dry " labs separated by a corridor that became the street for the department and it's identity. The curving ceiling that flows down the corridor creates a dramatic identity for the department, viagra buy as well as providing opportunities to conceal services that had to transit across the corridor without compromising the drama of the space. One side of the corridor was clad in wood, with the other in stone to physicalize the different research types happening behind them. Completed by Jon Moss while Vice President at Stonehill & Taylor....
Columbia University, Cyclotron/ Radiopharmacy, Facility
This complex 23, generic cialis 500 s.f. renovation on 2 floors involved the installation of 2 cyclotrons, 3 radiochemistry laboratories, a radiopharmacy four PET/CT's and associated clinical space with infrastructure placed for a future PET/MRI. The project included a radioactive exhaust riser extending over 26 stories, as well as a new loading dock and support space for the whole building. Because the imaging equipment was scheduled for use with both humans and primates dual circulation systems had to be developed. The design took the concept of "slices" that the imaging machine makes and used that as a design concept. the underground space has "slices" that expose the cliff face the building is built into, various required programmatic elements and a sliver of sky, that carries through the patient experience. Completed by Jon Moss while Vice President at Stonehill & Taylor....
Mount Sinai School of Medicine, BSL3 + Laboratory
This project converted a G.M.P. facility to a new Biosafety level 3 Ag laboratory facility. The lab has 5 investigation cells, viagra usa segregated animal and user entrances with a separated exit. Inovative 2 sided lockers allowed for gown in and out to be in separate spaces improving throughput. The project includes a Continuous Effluviant Disinfection system in the 9th floor mechanical floor within a separate BSL3 containment room. Completed by Jon Moss while Vice President at Stonehill & Taylor....
Columbia University, Laboratory Renovation
1, viagra buy 500 s.f. laboratory renovation that reworked the existing laboratory's bench space to achieve higher density. We used creative solutions to meet a limited budget; for example, when we renovated the corridor and added new storage casework, we added a 2nd row of down lights staggered to the existing so that we could achieve the required lighting and not have to relocate existing fixtures to match the new corridor centerline. Completed by Jon Moss while Vice President at Stonehill & Taylor....
Columbia University, BSL3 Laboratory
This project involved 10, cialis canada 000 s.f. of laboratory space in two floors of an existing building. The program included bio-containment facilities, viagra buy specialized testing rooms, general laboratory space, office space and an additional floor of mechanical support space, as well as a satellite BSL2 animal housing facility. The design brought an open loft feel to the laboratory that complemented the views achieved. Completed by Jon Moss while Vice President at Stonehill & Taylor....




