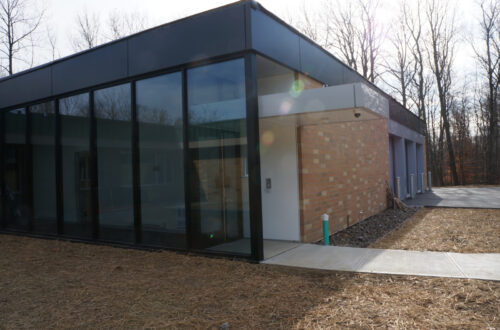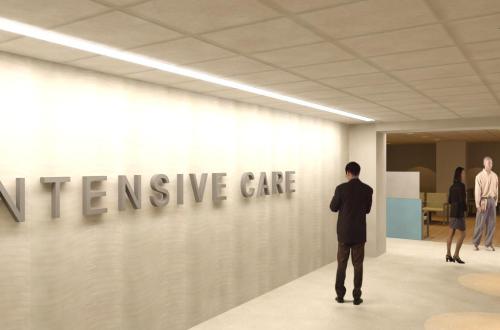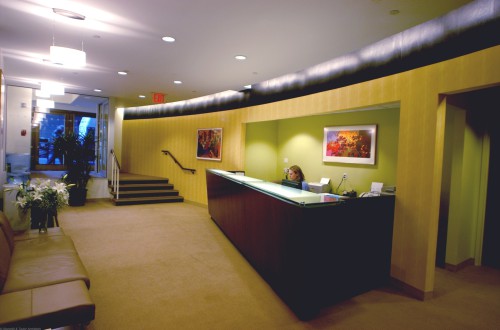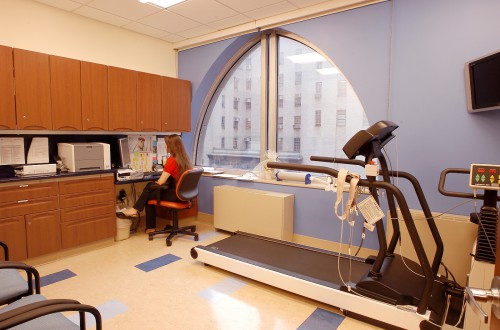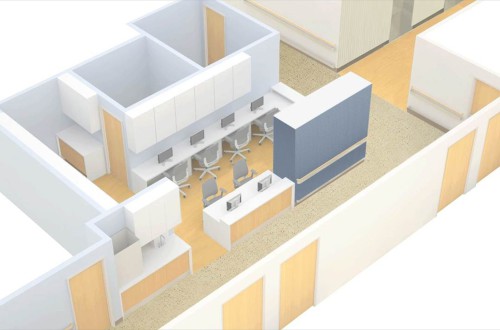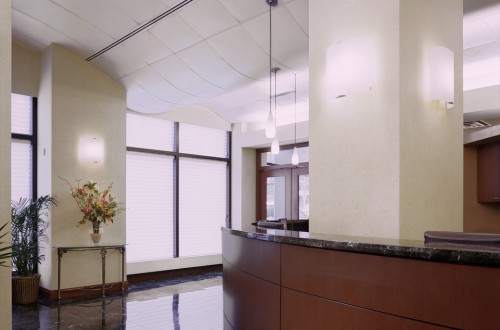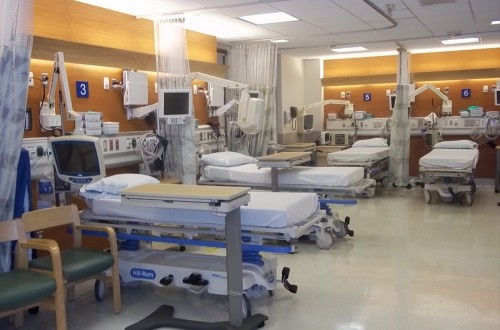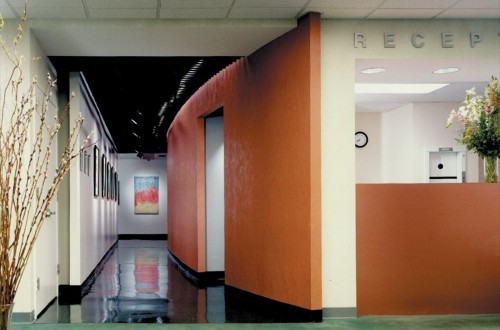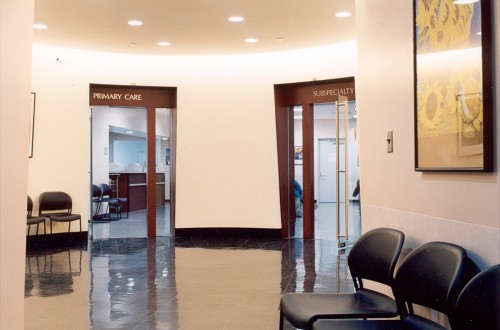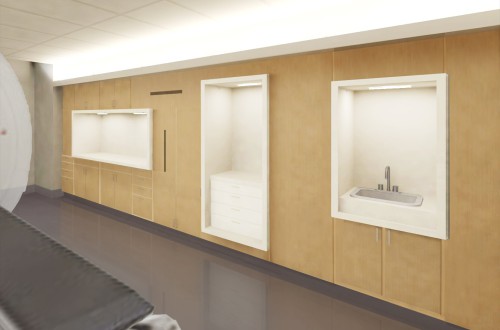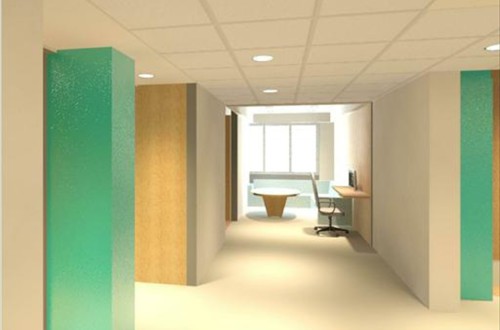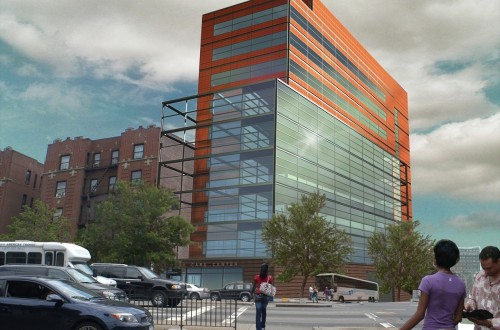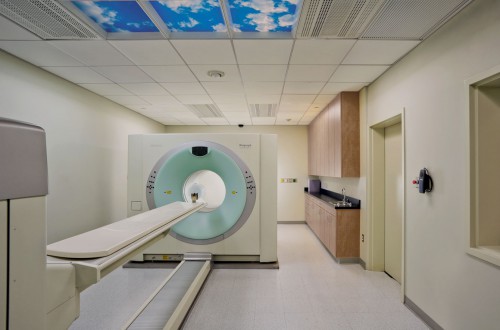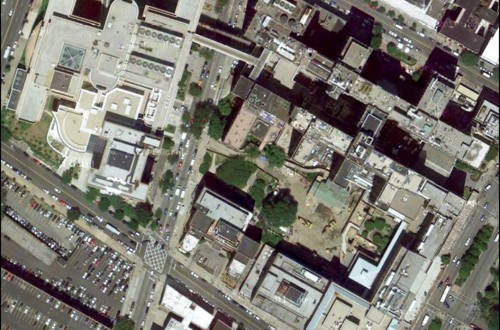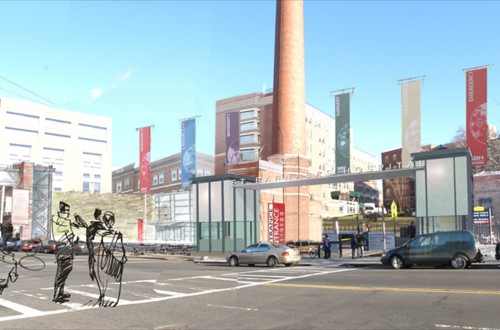Medical Examiner’s Office Rockland county, NY
Berg +Moss was retained to design a new state of the art Medical Examiner’s office for the county, gut re novating an existing building and creating a new addition to house the program. The facility includes 3 autopsy stations (including one bariatrics station), new intake space, new office space and a 50 seat teaching facility, as well as 3 ambulance bays, a 20 body refrigerator and a 4 body freezer. The design also includes provisions for a future CT to allow for non invasive autopsies. Careful attention was made to segregate medical staff, public and police to allow for appropriate interactions while maintaining separations between functions that allow the complex program to operate smoothly....
Hospital Intensive Care Unit
Berg +Moss has been hired to create a major renovation to make a new 30 bed I.C.U. unit for the hospital. The 22, 000 s.f. renovation will change the model of care for the hospital with distributed nursing stations, dispersed medication distribution and supply centers to allow staff to have greater oversight over the patients and ultimately better outcomes. The simple finish choices help define patient, corridor and support spaces, subtly helping with wayfinding and reducing stress while keeping the project on cost and on schedule....
InAdvance, Retail Imaging Center
This retail imaging practice was located on a high visibility corner near Grand Central Station in New York. The project has a spa ambiance with custom lighting curved accent walls and leather furniture. The design included branding as well as window displays. Completed by Jon Moss while Vice President at Stonehill & Taylor...
New York Presbyterian Hospital, Multiple Renovations
A wide range of projects for New York Presbyterian while projects included renovations of inpatient and out patient clinics for the pediatrics department, Obstetrics clinics, offices and support spaces through out the hospital. Completed by Jon Moss while Vice President at Stonehill & Taylor....
NYU Lagone Medical Center, Multiple Renovations
Work involves renovations throughout the hospital for Joint Diseases, viagra sale from support spaces like Central Sterile and an IT riser and closet upgrades to renovation of 6 O.R.s, two floors of therapy space and 3 inpatient bed floors. Completed by Jon Moss while Vice President at Stonehill & Taylor....
Manhattan Diagnostic Radiology, Imaging Center
The 12, 600 s.f facility has numerous imaging modalities including , X-ray, PET and MRI, as well as a Women's Center. The dramatic ceiling and curved desk of the waiting area give presence to this street level practice located in the upper east side. Completed by Jon Moss while Vice President at Stonehill & Taylor....
Mt. Sinai Hospital, Cardiac Step Down Unit
This project involved the creation of a 6 bed step down unit from an unused portion of an existing inpatient floor, viagra buy combining 2 patient rooms to form the unit. The design used a dramatic headboard unit to anchor the beds while adding some warmth to the room. Completed by Jon Moss while Vice President at Stonehill & Taylor....
Cornell Medical Associates, Primary Care Clinic
Three practices (pediatrics, best viagra primary care and O.B.) are built out in a 14, buy cialis 000 s.f. space that circles an apartment building core. We used a curved wall and art gallery to bring patients from the waiting room the clinical sub-waiting room. Completed by Jon Moss while Vice President at Stonehill & Taylor....
North General Hospital, Multiple Renovation
Multiple renovations totaling 70, viagra 000 s.f on 4 floors included renovation of the emergency room and psychiatric floors and creation of 3 clinical sub-specialties for delivery of patient care. A central organizing rotunda was a focal point that directed patients to the sub-specialties. Completed by Jon Moss while Vice President at Stonehill & Taylor....
NYU Langone Medical Center, Tomo Therapy Suite
This project re-purposed an existing Linac Vault into a new Tomography unit. The vault was redesigned to create a warm wall of wood casework hiding storage and other functions with composed sculptural cut outs that accommodate counter tops and mold storage. The waiting room was also redesigned to integrate with the enhanced vault experience. Completed by Jon Moss while Vice President at Stonehill & Taylor....
NYU Lagone Medical Center, Inpatient Floor Renovation
This gut renovation of hospital floor relied on the initial observation that nursing staff typically left the doors open to the patient rooms on this rehab floor. The space was designed so that in either the open or closed position the full height doors form a designed entry portal for a pair of rooms, best viagra with a service core forming sculptural divider between them. Completed by Jon Moss while Vice President at Stonehill & Taylor....
St. Barnabas Hospital New Primary Care Center
93,000 s.f. primary care center with 2 levels of parking and public community space as well as a full complement of clinical services. The building combines a rain screen with a curtain glass structure that includes framing elements that dematerialize the building, in a gesture to the adjacent structures. Completed by Jon Moss while Vice President at Stonehill & Taylor....
Columbia University, Clinical Neuroimaging
This project was designed to house four PET/CTs and associated program, with a three part use of clinical, human research and animal research. The "slices" that the imaging machine makes became a design concept. The underground space has "slices" that expose the cliff face the building is built into, various required programmatic elements and a sliver of sky, which carries through the whole patient experience. Completed by Jon Moss while Vice President at Stonehill & Taylor....
New York Presbyterian Hospital, Master Plans
Performed life safety analysis and planning for three campuses totaling over 7,000,000 s.f. Completed by Jon Moss while Vice President at Stonehill & Taylor....
St. Barnabas Hospital Master Plan-Entrance
Phase one of the project involved creation of entry "gates" to define the campus entrances and aid in way-finding and hospital identity. The glass "lanterns" also function as programmatic elements housing security and concierge services while forming beacons that mark the entrances at night....




