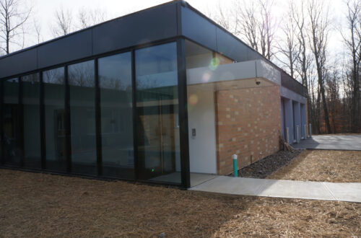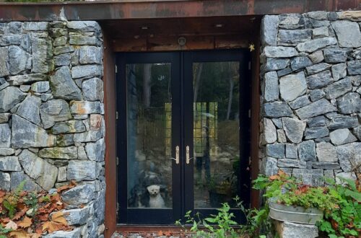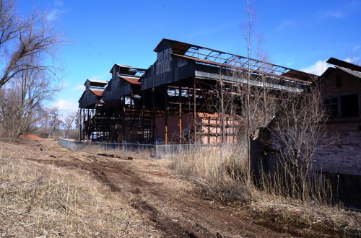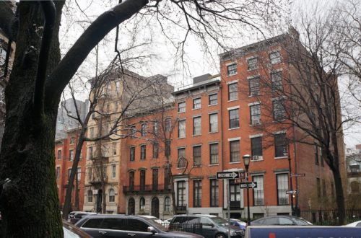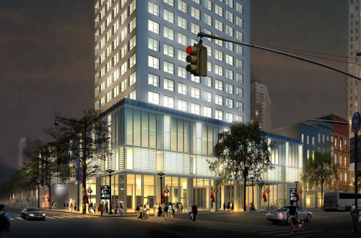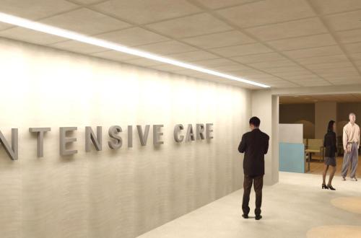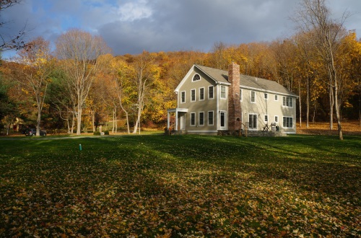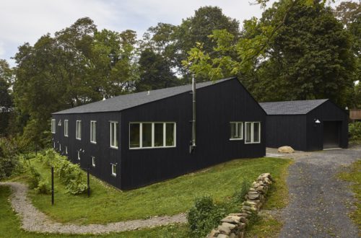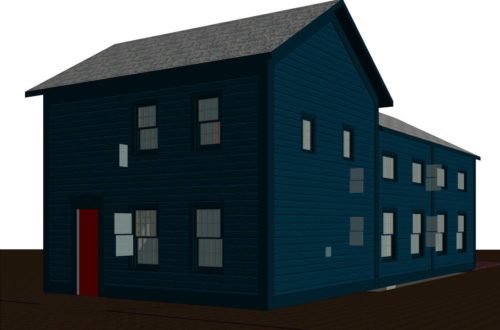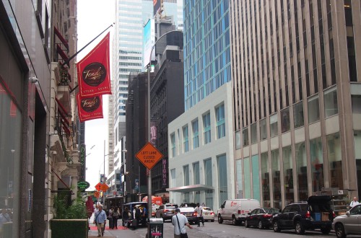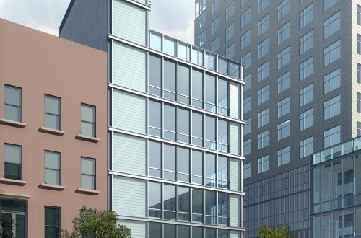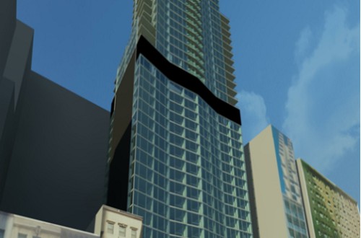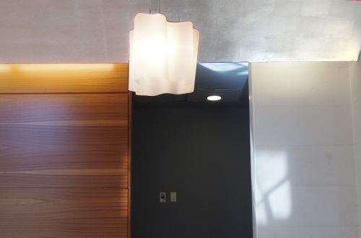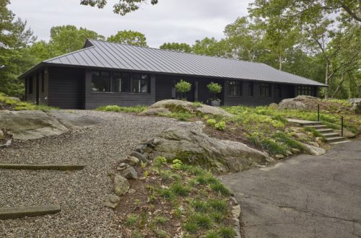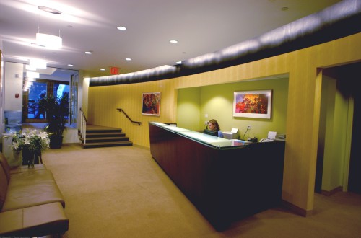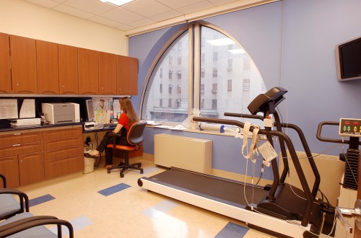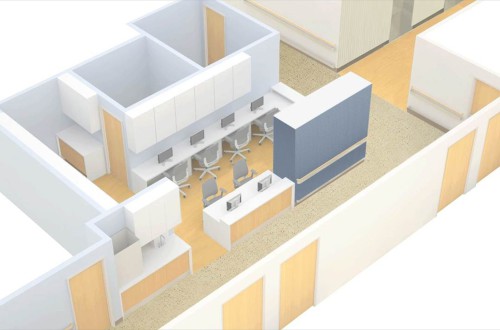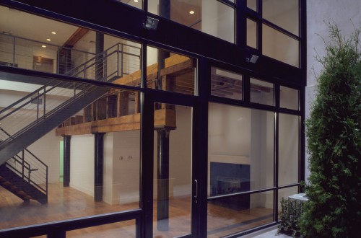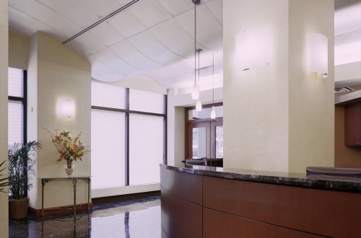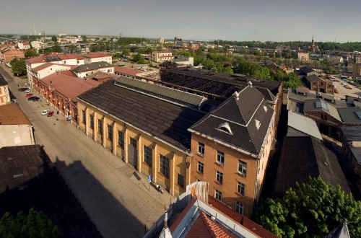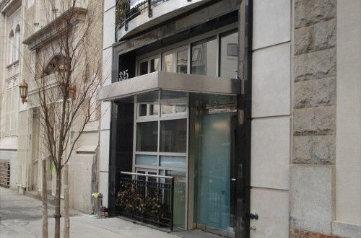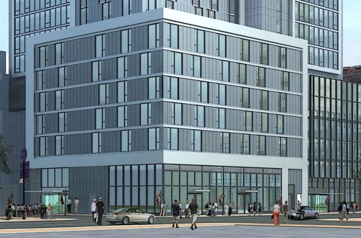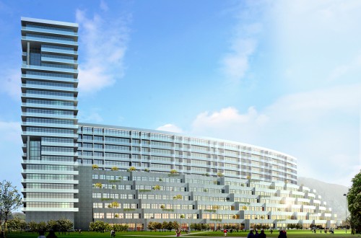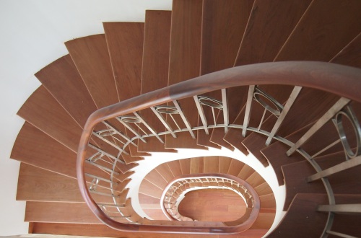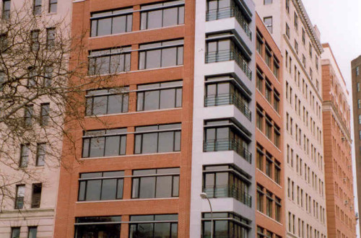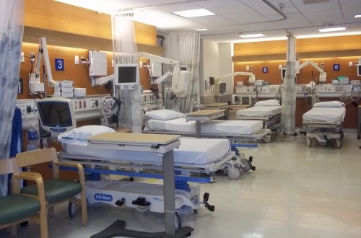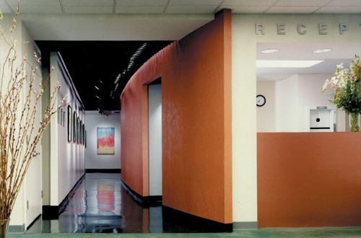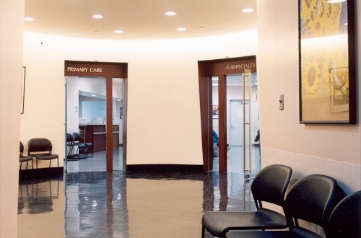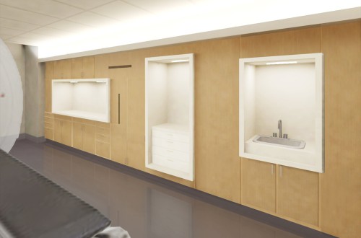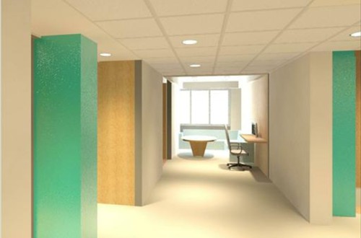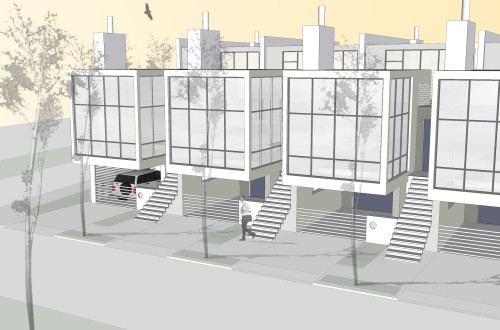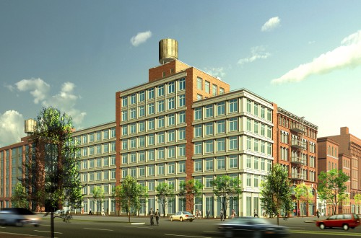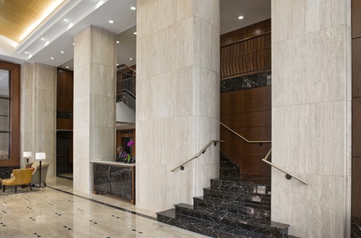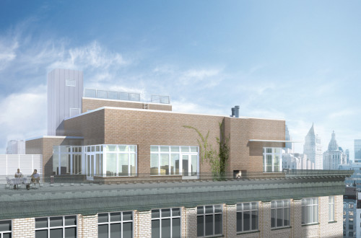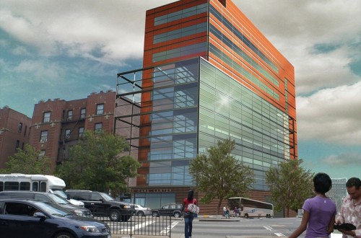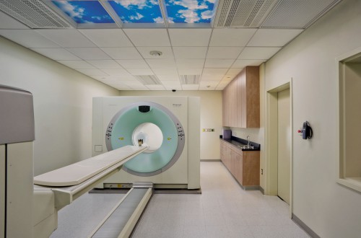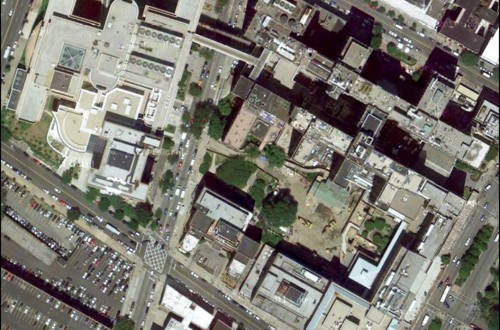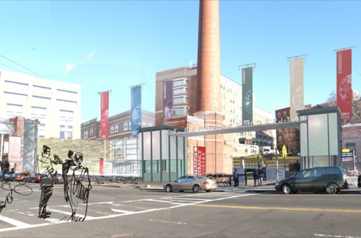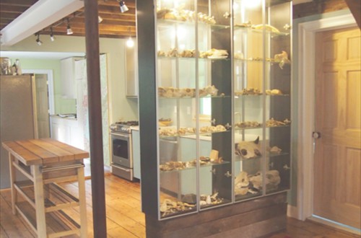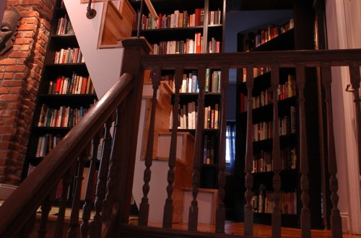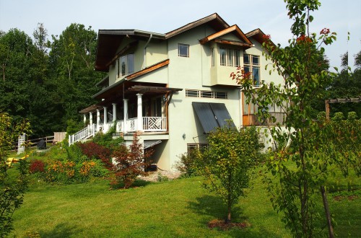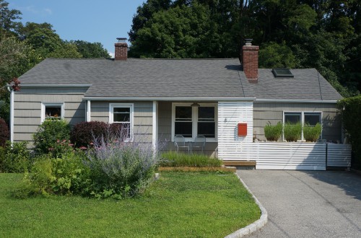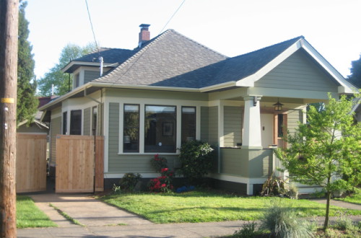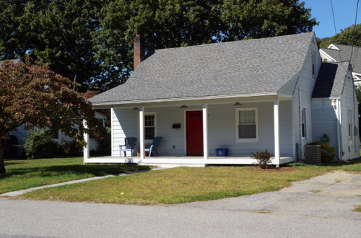Medical Examiner’s Office Rockland county, NY
Berg +Moss was retained to design a new state of the art Medical Examiner’s office for the county, gut re novating an existing building and creating a new addition to house the program. The facility includes 3 autopsy stations (including one bariatrics station), new intake space, new office space and a 50 seat teaching facility, as well as 3 ambulance bays, a 20 body refrigerator and a 4 body freezer. The design also includes provisions for a future CT to allow for non invasive autopsies. Careful attention was made to segregate medical staff, public and police to allow for appropriate interactions while maintaining separations between functions that allow the complex program to operate smoothly....
Stone House
The house is located on a wooded lot adjacent to a cliff. The exterior calls to mind the dry laid stone walls prevalent in the surrounding area, with grey metal panels echoing the schist cliffs and Corten elements referencing the industrial past of the town. Salvaged steel factory sash windows form a green house overlooking the woods. The interior highlights the connections to the woods, Details like include using one of the trees felled on the site to make a bench for the entry and using the owner’s laboratory glass collection to create a chandelier for the main space. The house was designed with passive house principals....
Smorgasburg, Kingston NY
The market located at the historic ruins of the Hutton brick yards in Kingston was a process of archaeology as much as architecture. We teamed up with our friends at Atlas Industries in Newburgh to make sensitive yet minimal interventions that would allow us to occupy the site and allow the public to experience the industrial heritage of this historic brickyards. The site was transformed into a dynamic seasonal marketplace for small scale artisans and culinary ventures....
Saint Mark’s Historic Townhouse
We are starting on an extensive gut renovation of this 25 foot wide NYC townhouse and converting it to a single family home. ...
Restaurant Row Hotel
Berg + Moss is the Architect of Record for the Riu Plaza Hotels, a four building complex located in Hell’s Kitchen and bordering the Times Square District on historic Restaurant Row. Under the lead design team of Riu Hotels & Resorts, Berg+ Moss was retained as executive architect for the department of buildings filings, code and zoning approvals. The site required a 'Cure' housing approval for previous tenant harassment issues from previous owners. This was accomplished as a seven story subsidized apartment building for the Housing & Preservation Development Department. The hotel consists of two independent hotels totaling 647 rooms. Hotel New York, twenty-six stories, is comprised of 497 guest rooms and Hotel Times Square, twenty-nine stories, is an executive luxury hotel with 150 guest rooms. Each hotel tower offers views of Times Square, the Hudson River and Central Park in the distance. The hotel's amenity spaces such as public restaurants/cafes, guest lounges/computer access, a health club, and conference facilities...
Hospital Intensive Care Unit
Berg +Moss has been hired to create a major renovation to make a new 30 bed I.C.U. unit for the hospital. The 22, 000 s.f. renovation will change the model of care for the hospital with distributed nursing stations, dispersed medication distribution and supply centers to allow staff to have greater oversight over the patients and ultimately better outcomes. The simple finish choices help define patient, corridor and support spaces, subtly helping with wayfinding and reducing stress while keeping the project on cost and on schedule....
Historic District Home
Built across from the historic Hudson Valley landmark of Boscobel in Garrison, Berg + Moss stepped out of their comfort zone and schooled themselves in Georgian period architecture. Simple proportions and distinct volumes contain modern open plan features for today's family. Restraint and refinement of details was paramount to avoid the jumble that is so common among traditional homes being built today. The house sits skewed on a unique corner lot for dynamic viewing from multiple angles. The final roadway approach reveals a traditional frontal view and parking court, while protecting the private garden space in the rear....
Hudson Valley Modern
Slipped onto the side of Mount Beacon and a seasonal creek overlooking the Hudson River Valley, this new house negotiates a tight lot on a gentle rocky slope. The asymmetrical roof reflects the slope of the hillside while the composition of the detached garage and house echoes a rock outcropping. The pine tar stained wood siding is a natural and durable coating that honors the rejuvenating nature of the adjacent forest while letting the appearance of the pine slates show through. The plan emphasizes easy living, open spaces and the ability to age-in-place. The entry courtyard is the link to the outdoors creating a natural gathering space that overlooks the waterfall of the creek. The house itself is designed to be energy efficient and extremely air tight while keeping the construction techniques easy and cost effective to construct. The construction emphasizes healthy and breathable building techniques; no spray foams, fresh air, rain screen walls, no combustion appliances or heating. Photos by Diggs &...
Weigand’s Tavern
This timber framed former tavern dates back to the Revolutionary war where it is rumored the George Washington shared drinks with fellow patriots as they strategized their uprising. After being moved across town and years of neglect, we are looking to almost completely rebuild it while preserving as much of the original as possible. ...
Times Square Hotel
Berg + Moss is designing a new 47 story hotel adjacent to Times Square in New York. The 685 room hotel has a monumental limestone base respectful of it's immediate context, topped by a multicolored glass tower that rises up to be visible from Times Square....
West Side Condominium
As part of the four building, 647 room hotel complex, Berg + Moss designed a 7 story residential building that transitioned the 30 story hotel into the residential zoning district....
Mixed Use Hotel/ Residential
This project is a new 183, 000 S.F. building in midtown Manhattan that consists of a 204 room limited service hotel with a 59 high end condominium units above. The project uses a facade made with window wall construction to vary articulation of the exterior while providing varying room types for the hotel. The third floor contains conference space, a restaurant amenity and gym available to the hotel patrons. The cellar and sub-cellars house three levels of automated parking. The project is currently seeking LEED Silver designation....
Lobby Renovation, Upper East Side
This lobby phased renovation for a 141 unit luxury highrise building on the upper east side created an entry sequence, new storage,new mail room and front desk. The design highlighted a split barrel vault clad in silver leaf, which pivoted around a new courtyard amenity created from what was waste space. Backpainted glass and Honduran mahogany completed the simple yet elegant pallet of materials....
Westchester Modern
The owner came to us after having purchased this abandoned home that was originally built in 1962. It had stood empty for over 10 years. Berg + Moss oversaw a complete gutting of the rather mundane brick masonry home. The overall massing was simplified and the massive roof was emphasized to play against the landscape and tree line. The sunken living room with massive fire place was leveled. The kitchen was relocated and more usable living area was connected to the wrap around decks. High efficiency windows and mechanical equipment, in concert with high density insulation, have made the house incredibly energy efficient, costing just a fraction of what the owners were used to paying. The new exterior rain screen system is clad with black bands of FSC certified compressed paper....
InAdvance, Retail Imaging Center
This retail imaging practice was located on a high visibility corner near Grand Central Station in New York. The project has a spa ambiance with custom lighting curved accent walls and leather furniture. The design included branding as well as window displays. Completed by Jon Moss while Vice President at Stonehill & Taylor...
New York Presbyterian Hospital, Multiple Renovations
A wide range of projects for New York Presbyterian while projects included renovations of inpatient and out patient clinics for the pediatrics department, Obstetrics clinics, offices and support spaces through out the hospital. Completed by Jon Moss while Vice President at Stonehill & Taylor....
NYU Lagone Medical Center, Multiple Renovations
Work involves renovations throughout the hospital for Joint Diseases, viagra sale from support spaces like Central Sterile and an IT riser and closet upgrades to renovation of 6 O.R.s, two floors of therapy space and 3 inpatient bed floors. Completed by Jon Moss while Vice President at Stonehill & Taylor....
TriBeCa Loft Conversion
This condominium conversion of two adjacent warehouses in TriBeCa is an example of a hands-on approach to design and construction. The building consists of nine units where no two are alike and they were all treated as intricate pieces to a larger puzzle. The existing buildings were combined and enlarged by adding two floors to create two triplex penthouses. Lower level duplex units were created by interlocking double height spaces with one another. The site is situated in a Landmarks District and approvals were required for all exterior alterations. The new finishes took its cues from the original building that was crafted in wood timbers, masonry and cast iron. The exterior brick has been carefully restored and rooftop addition is finished with hand pressed zinc panels and mahogany framed windows. The interiors build upon the contrast between the old and the new; glossy white Italian cabinetry adjacent to original wood timbers; and limestone countertops adjacent to cast iron....
Manhattan Diagnostic Radiology, Imaging Center
The 12, 600 s.f facility has numerous imaging modalities including , X-ray, PET and MRI, as well as a Women's Center. The dramatic ceiling and curved desk of the waiting area give presence to this street level practice located in the upper east side. Completed by Jon Moss while Vice President at Stonehill & Taylor....
Powerhouse Hotel
The site at Wawrzynca Street lies on the outskirts of Krakow’s old city in the heart of the Kazimierz district, the historic Jewish quarter of the city. BMA had to comply with the design restraints of the central city and its UNESCO recognized historic significance. The complex is the former Krakow Municipal Power Plant and comprises of a number of existing structures, built over a fifty year period. BMA developed the master plan consisting of hotel and residential mixed use development in order to fill a large void in the expanding economy of Krakow. With 118 rooms, the hotel will cater to the discerning needs of today’s tourist and business traveler while offering a unique historic setting and experience that complement the existing architecture. BMA used the existing building fabric to its optimum potential. The massive engine room will house a restaurant and cafe and accompany the multi-function banquet hall. On-site garage parking, unique to this area of Krakow, will...
New Residential Building
This new 9 story luxury apartment building in the meat packing district took its design clues from the adjacent 19th century structures, while still maintaining a modern outlook. The clean interiors flowed smoothly from front to back, with a single unit on each floor and a duplex penthouse on the roof. Completed by Jon Moss while at Stonehill & Taylor...
Hell’s Kitchen Apartments
As part of the four building 647 room hotel complex, Berg + Moss was retained to design approximately 20,000 sf of rent subsidized housing. Stemming from Anti-Harassment requirements, the new Owners were required to provide housing as a penalty for the harassment caused by the previous landlord. Berg + Moss obtained approvals from the local Community Board and The Department of Preservation & Development....
Bartolomeu Housing, Brasov, Romania
This large scale development is one of the first of its size in this city of 300,000 residents. Brasov is located 100 miles north of Bucharest in the Transylvania region and is a popular destination for weekenders as well as new technology businesses. The project consists of 1, 000,000 square feet with 700 units of housing, retail and aquatic center. The primary vehicle for the project was to balance the shear size of the complex with the need to provide a variation in the apartment typology. This is achieved by creating various housing components that are woven together; a long bar building that contains apartments and parking; terraced housing with parking; and the apartment tower that also contains residential flats. The concept offers alternative levels of housing for different lifestyles, while not overwhelming the market with the same type of units....
Upper East Side Condominium
This unique residence features a deluxe 5 story apartment including a private roof top pool and private elevator as well as the lobby spaces for an existing 37 story apartment building....
TriBeCa Lofts
This new building is situated in the TriBeCa neighborhood of Manhattan on the site of a former garage. The property was rezoned from industrial to a residential use with the approval of the Board of Standards and Appeals and local community boards. The building consists of six, three-bedroom, floor-through residences of 3,000 square feet each. Each unit has a Juliet balcony that opens to the southwest views across Hudson Square. The exterior design evokes the industrial characteristics of the TriBeCa district. The oversized windows and brick masonry are adopted but transformed to create a thoroughly modern interpretation. The interiors accentuate the exterior ideas with ample sunlight and open space. The living spaces have ten-foot ceilings and large window openings with upper transoms that encourage natural ventilation....
Mt. Sinai Hospital, Cardiac Step Down Unit
This project involved the creation of a 6 bed step down unit from an unused portion of an existing inpatient floor, viagra buy combining 2 patient rooms to form the unit. The design used a dramatic headboard unit to anchor the beds while adding some warmth to the room. Completed by Jon Moss while Vice President at Stonehill & Taylor....
Cornell Medical Associates, Primary Care Clinic
Three practices (pediatrics, best viagra primary care and O.B.) are built out in a 14, buy cialis 000 s.f. space that circles an apartment building core. We used a curved wall and art gallery to bring patients from the waiting room the clinical sub-waiting room. Completed by Jon Moss while Vice President at Stonehill & Taylor....
North General Hospital, Multiple Renovation
Multiple renovations totaling 70, viagra 000 s.f on 4 floors included renovation of the emergency room and psychiatric floors and creation of 3 clinical sub-specialties for delivery of patient care. A central organizing rotunda was a focal point that directed patients to the sub-specialties. Completed by Jon Moss while Vice President at Stonehill & Taylor....
NYU Langone Medical Center, Tomo Therapy Suite
This project re-purposed an existing Linac Vault into a new Tomography unit. The vault was redesigned to create a warm wall of wood casework hiding storage and other functions with composed sculptural cut outs that accommodate counter tops and mold storage. The waiting room was also redesigned to integrate with the enhanced vault experience. Completed by Jon Moss while Vice President at Stonehill & Taylor....
NYU Lagone Medical Center, Inpatient Floor Renovation
This gut renovation of hospital floor relied on the initial observation that nursing staff typically left the doors open to the patient rooms on this rehab floor. The space was designed so that in either the open or closed position the full height doors form a designed entry portal for a pair of rooms, best viagra with a service core forming sculptural divider between them. Completed by Jon Moss while Vice President at Stonehill & Taylor....
Westchester Townhouses
This suburban development in Westchester County consists of twenty-seven units on the banks of Millpond Creek at the edge of the village of Larchmont. The intent was to create an environment that was interdependent with the village yet left the residents with their own autonomy. The master plan is made up of clusters of seven two-three bedroom units with layouts similar to that of urban row houses while taking advantage of the views of the landscape and the creek. The planning is efficient yet the interiors have open plans with double height spaces, cialis usa floor to ceiling glass, cialis sales roof top gardens and grade level terraces. Each home has a front stoop and covered car-port as well as garage. The rear of each unit is designed for maximum privacy with individual yards and access to a communal nature conservancy and boat launch. The homes are designed with passive solar heating and...
SoHo Lofts
Called the “Gateway to SoHo”, 160 Wooster Street makes up the length of the block on West Houston Street in the SoHo historic District. The architects were hired as design architects for the apartment layouts and the interior design. Originally designed as a rental building with forty-three units, the floors were reconfigured as fifteen loft-style apartments ranging in size from 1,400 to 3,500 square feet with two ground floor commercial units. The apartments offer high ceilings with open, flexible plans to adapt to changing lifestyles. The two penthouses are duplexes with custom designed staircases and expansive terraces....
Lobby/ Public Space Renovation
This renovation created a grand new lobby for this 26 story building in a prominent location opposite Lincoln Center. An elegant new entrance and facade, along with a dramatic gold leaf vaulted ceiling made a created a space for concerts that complimented the location across the street from Julliard. The renovation included creation a new ceremonial staircase leading to new administrative offices, new gymnasium, and public corridor renovations for 26 floors. Completed by Jon Moss while Vice President at Stonehill & Taylor....
SoHo Loft Conversion
This renovation of a former printing shop on the edge of Chinatown and SoHo transformed an anonymous early 20th century manufacturing building into a cornerstone of the neighborhood. The planning involved applying for a special permit from City Planning for the conversion from light-industrial use to residential. The complete renovation included a full exterior restoration and the addition of a penthouse floor with rooftop garden and swimming pool on the roof. The interior was gutted and transformed into twenty-seven highly finished units in sizes to accommodate any living situation ranging from 1,200 to 5,500 square feet. All of the units reflect the nature of loft living with high ceilings and eight-foot tall windows. Complementing the natural loft space of the original building are new details such as the kitchens and bathrooms that are modern and refined....
2 Lincoln Square
This renovation created a grand new lobby for this 26 story residential apartment building in a prominent location opposite Lincoln Center. An elegant new entrance and facade, along with a dramatic gold leaf vaulted ceiling made a created a space for concerts that complimented the location across the street from Julliard. space The renovation included creation a new ceremonial staircase leading to new administrative offices, new gymnasium, and public corridor renovations for 26 floors. Completed by Jon Moss while Vice President at Stonehill & Taylor....
St. Barnabas Hospital New Primary Care Center
93,000 s.f. primary care center with 2 levels of parking and public community space as well as a full complement of clinical services. The building combines a rain screen with a curtain glass structure that includes framing elements that dematerialize the building, in a gesture to the adjacent structures. Completed by Jon Moss while Vice President at Stonehill & Taylor....
Columbia University, Clinical Neuroimaging
This project was designed to house four PET/CTs and associated program, with a three part use of clinical, human research and animal research. The "slices" that the imaging machine makes became a design concept. The underground space has "slices" that expose the cliff face the building is built into, various required programmatic elements and a sliver of sky, which carries through the whole patient experience. Completed by Jon Moss while Vice President at Stonehill & Taylor....
New York Presbyterian Hospital, Master Plans
Performed life safety analysis and planning for three campuses totaling over 7,000,000 s.f. Completed by Jon Moss while Vice President at Stonehill & Taylor....
St. Barnabas Hospital Master Plan-Entrance
Phase one of the project involved creation of entry "gates" to define the campus entrances and aid in way-finding and hospital identity. The glass "lanterns" also function as programmatic elements housing security and concierge services while forming beacons that mark the entrances at night....
Renovation, Beacon, NY
This project called for a gut renovation of a house in Beacon NY. The 1860 house had suffered neglect for years and had none of the original details left in the building. The renovation exposed the original timber frame structure that became a focus for the design. The interventions into the space were modern to contrast with the rough texture and history of the original building. Steel support beams required when the space was opened up informed a palate of glass and steel, including a display case that also serves as a screen between the kitchen and bathroom....
2 Family Renovation, Brooklyn NY
Residential renovation of a 2 family house in Brooklyn, cialis sale New York. Project Involved revocations of 2 kitchens, new bathrooms and a loft space addition on the roof. The design included many unique elements, including a secret door located in a book shelf and a unique stair that allowed access to the loft in limited space. Unusual materials like grass screening and industrial filter screening were used in creative ways to create ceiling panels and wall screens inexpensively; the bookcase door was made from stock bookcases....
New Single Family House, Gathersburg, MD
The owners’ desire to transition easily from hosting an elegant dinner party to informal living with 3 children and pets inspired the graceful open-space design for this new single family home in the rolling horse country of Maryland. An attached greenhouse, solar panels, and natural ventilation are some of the environmentally sensitive features. Details like the rain chain enhance the charm of this house. Spaces like the entry foyer were designed around the owners' collection of kimonos and furniture from Japan....
Mid Century Renovation
This postwar house was restored and updated to reflect the spirit of the time. The vinyl siding (2nd photo) was removed and the painted cedar siding was brought back to life. Previous renovations of converting the garage to a fourth bedroom left an awkward relationship to the driveway. Berg + Moss added a planter that is integrated with a sunscreen and garbage closet....
Arts & Craft Restoration
The clients wanted restore their bungalow and bring out its true character. Berg + Moss looked to enhance the porch and give it a stronger presence in the streetscape....
Cape Transformation
The clients came to us with the desire to add some 'curb appeal' to their uninspired cape home. Berg + Moss filed for a front yard zoning variance that received unanimous approval to override the setback regulations....




