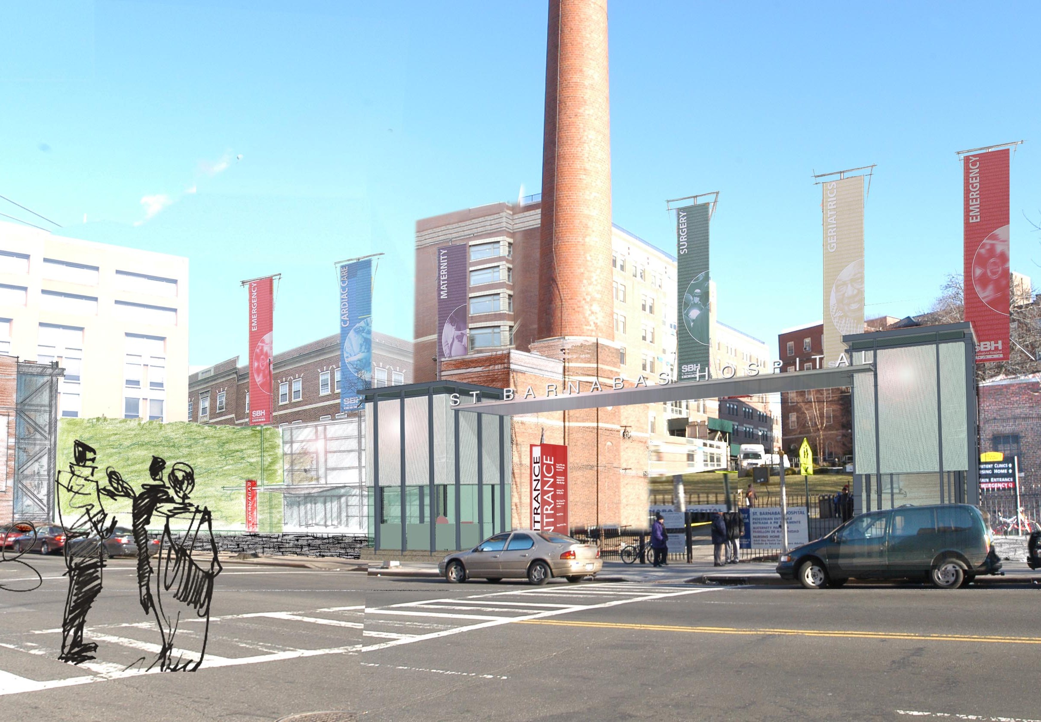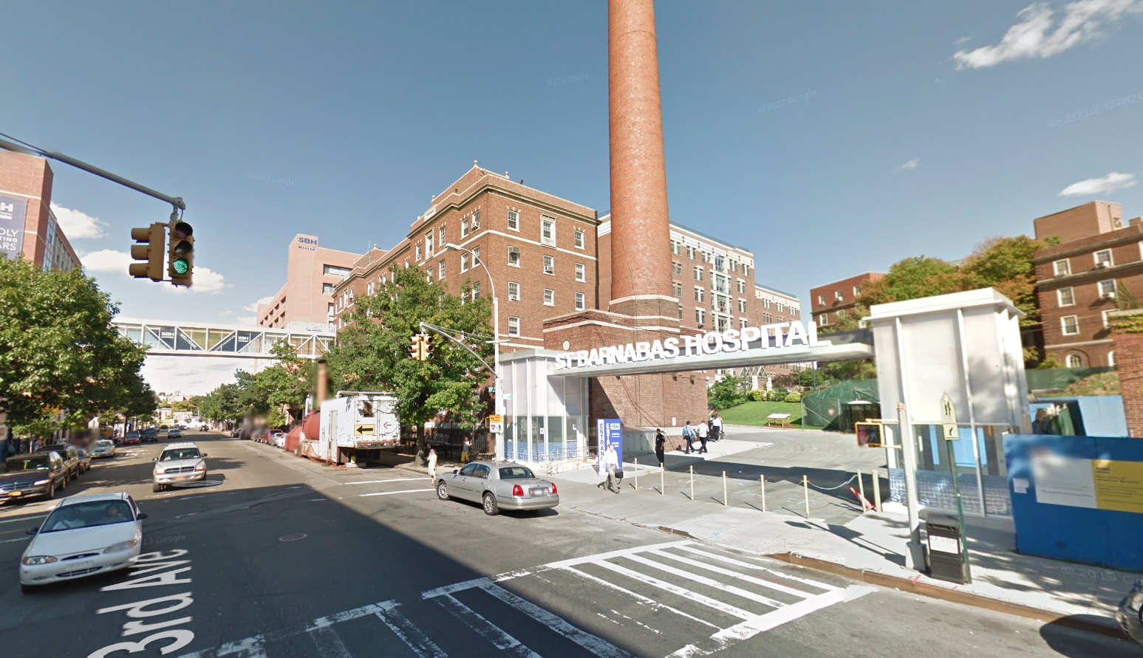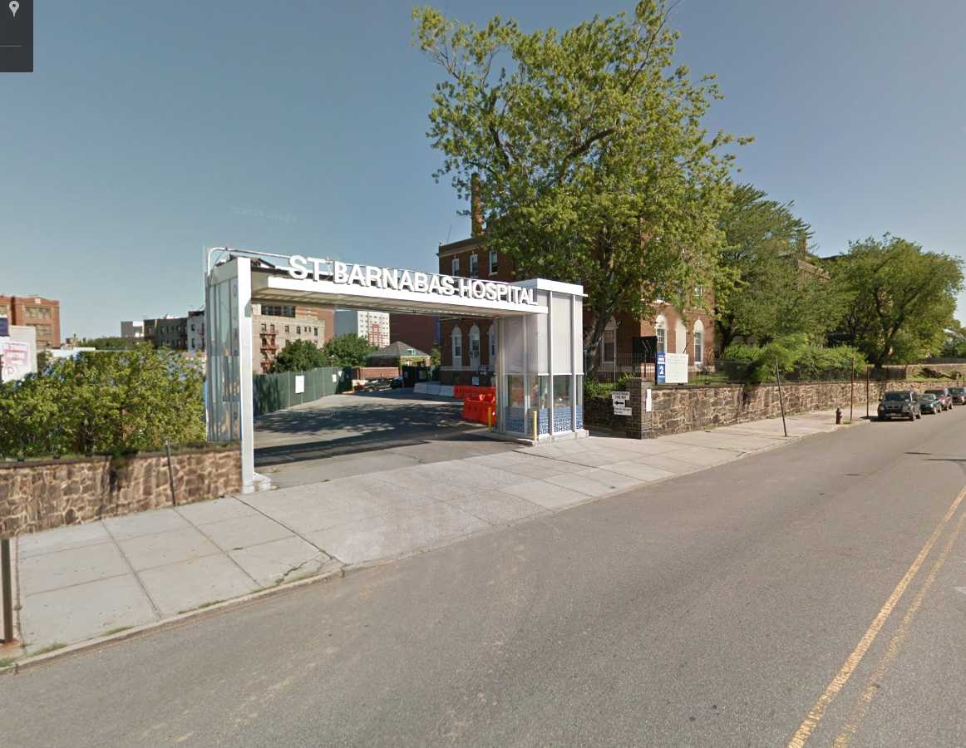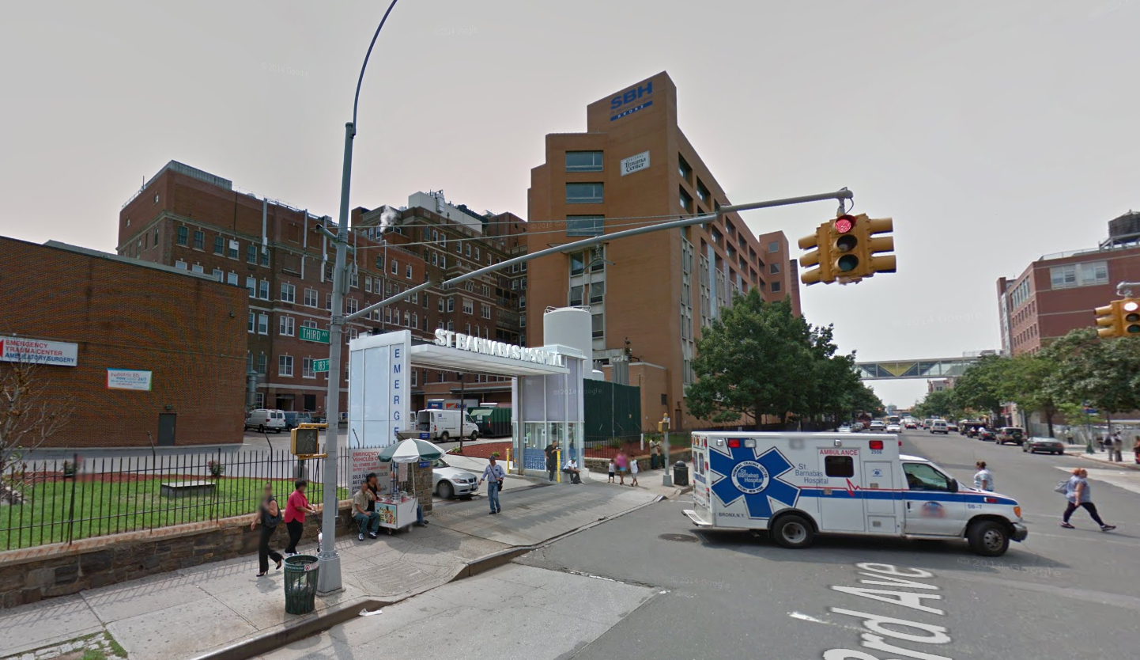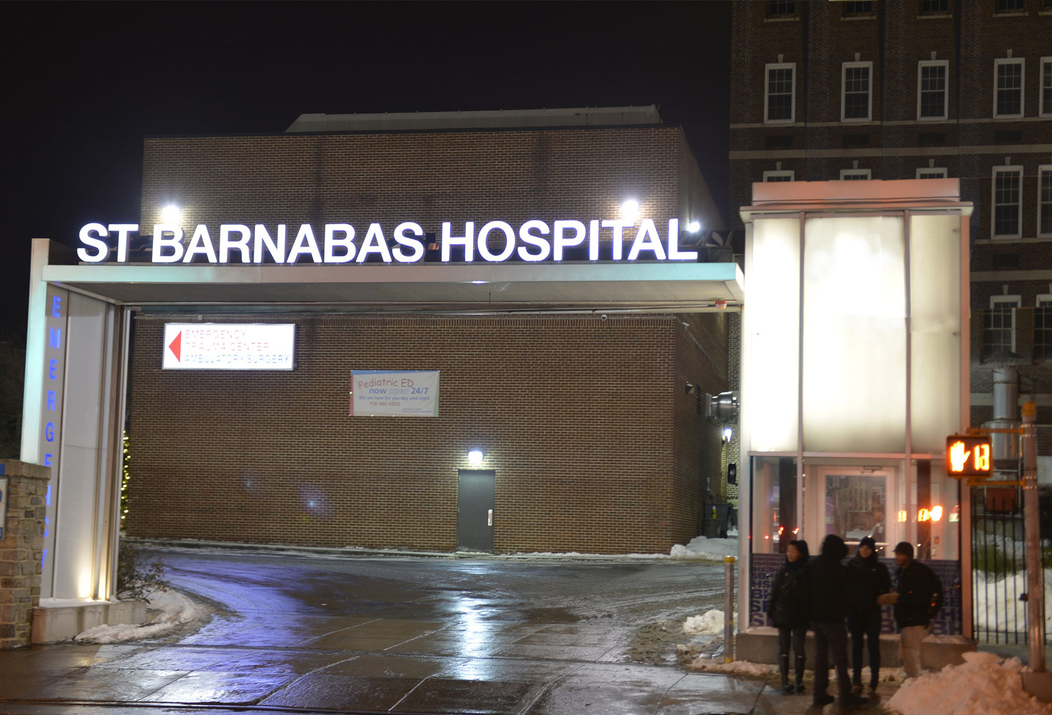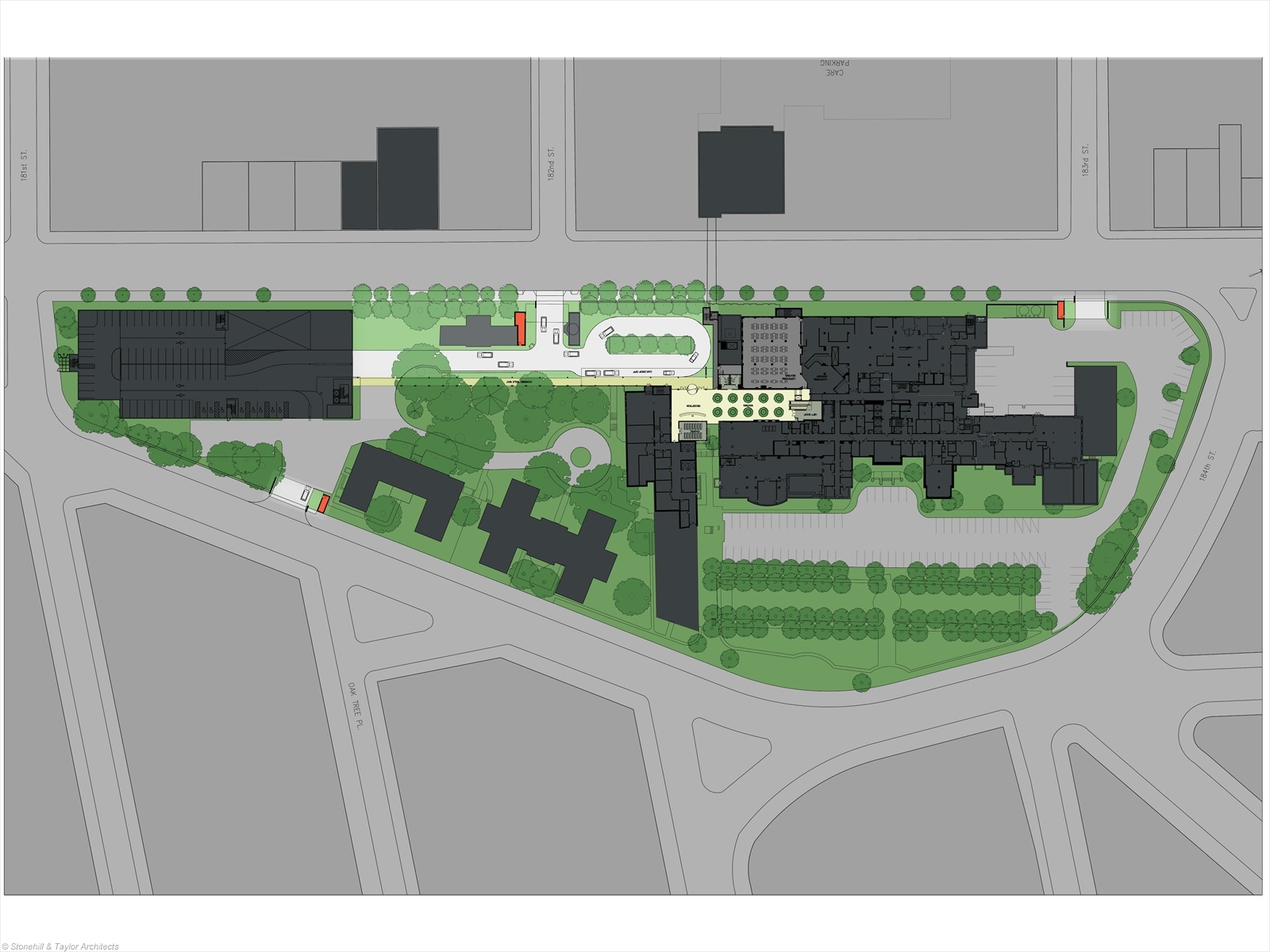St. Barnabas Hospital Master Plan-Entrance
Phase one of the project involved creation of entry “gates” to define the campus entrances and aid in way-finding and hospital identity. The glass “lanterns” also function as programmatic elements housing security and concierge services while forming beacons that mark the entrances at night.




