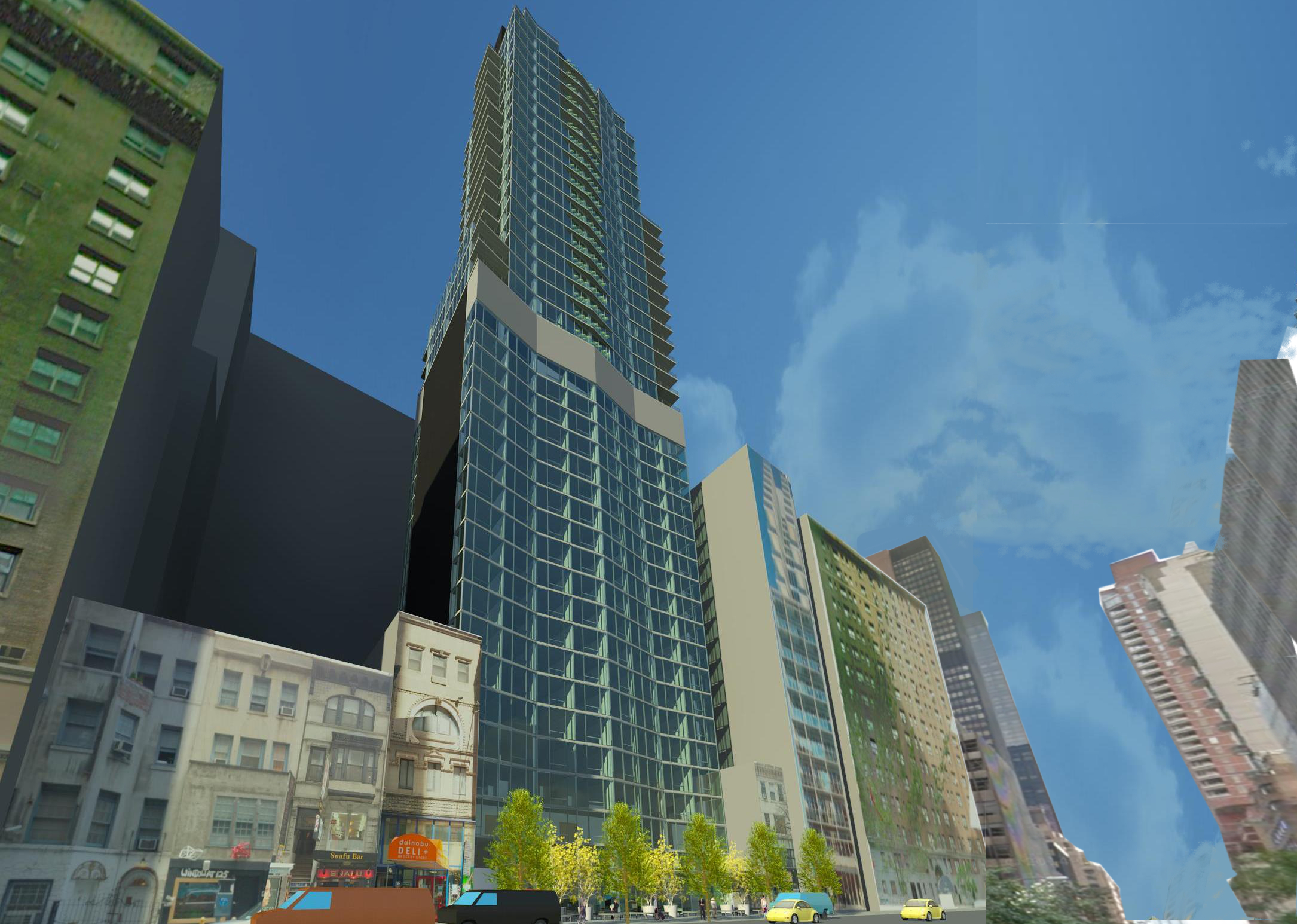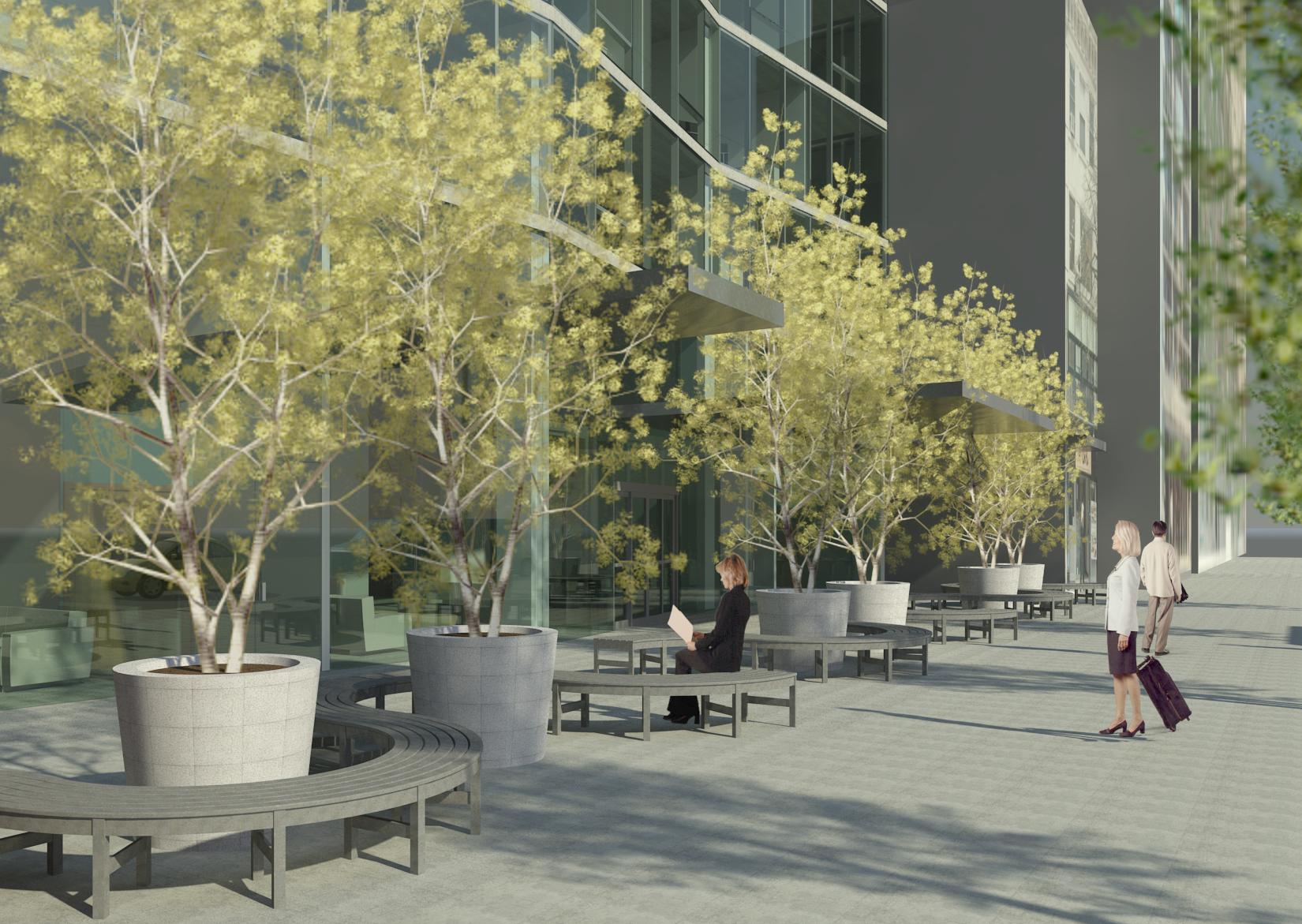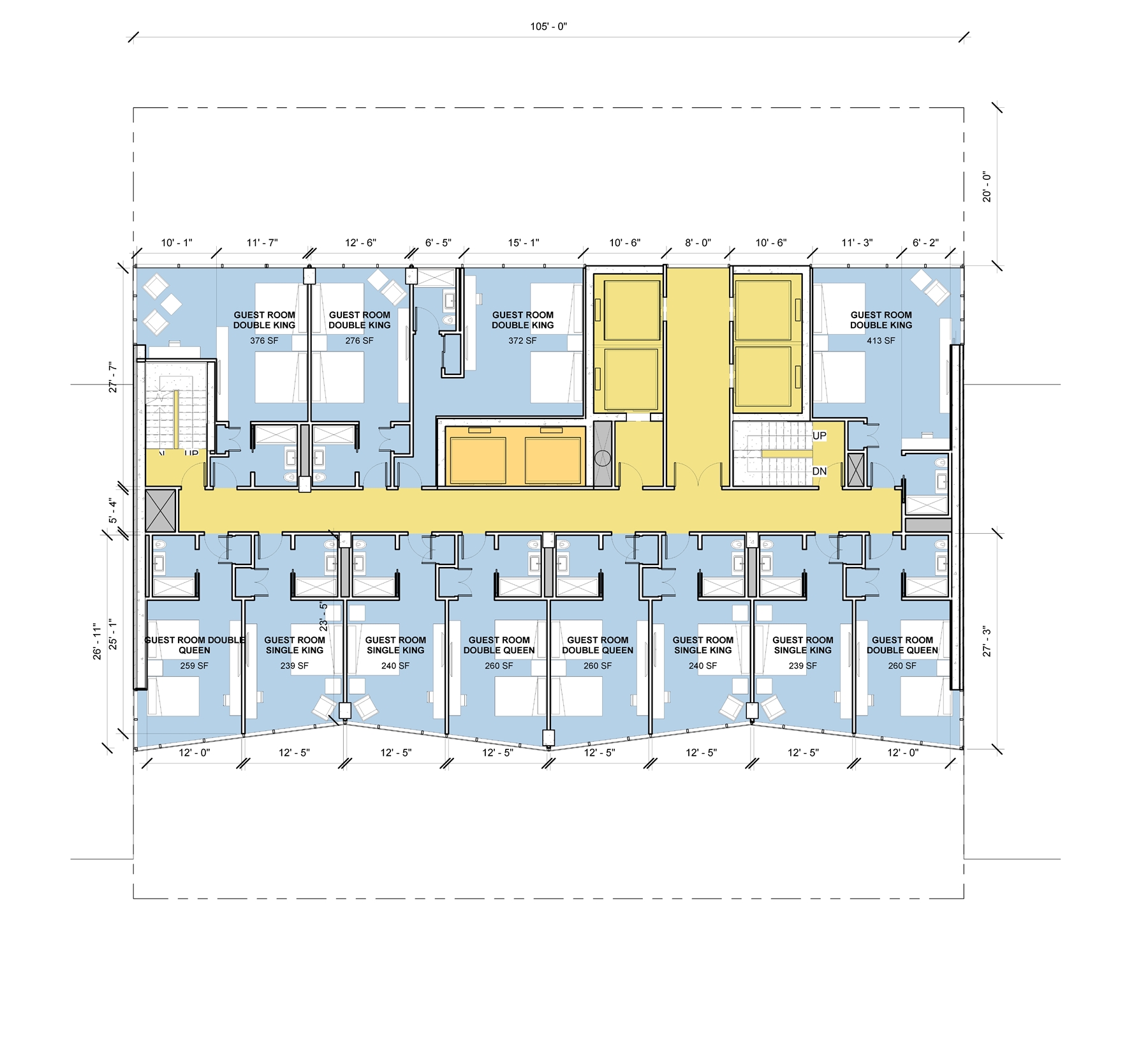Mixed Use Hotel/ Residential
This project is a new 183, 000 S.F. building in midtown Manhattan that consists of a 204 room limited service hotel with a 59 high end condominium units above. The project uses a facade made with window wall construction to vary articulation of the exterior while providing varying room types for the hotel. The third floor contains conference space, a restaurant amenity and gym available to the hotel patrons. The cellar and sub-cellars house three levels of automated parking. The project is currently seeking LEED Silver designation.






