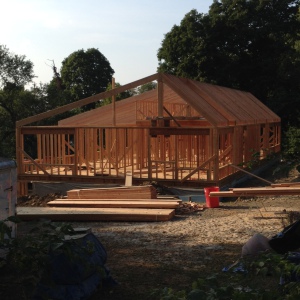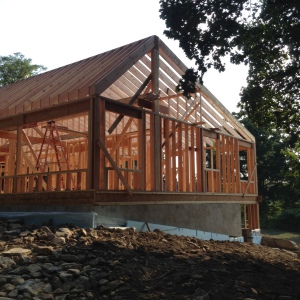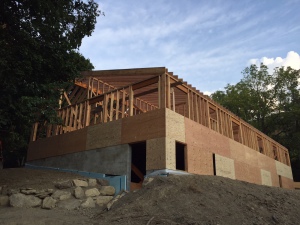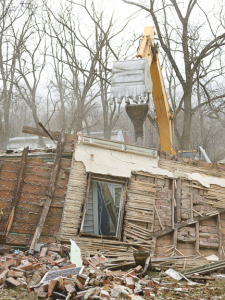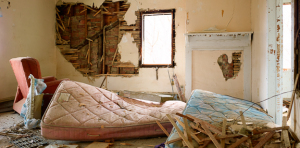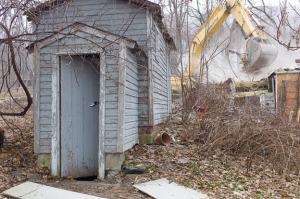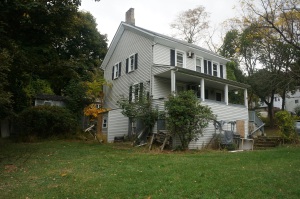House of an Architect(s) – Part 4
Framing! This is where things really start rolling. The original idea was to have a one story house that would be barrier free (no stairs), cialis sale as well as a home where we, or extended family, could age-in-place with ease. Because of this we, rather, Randy the excavator, spent some good long days digging us out. We also subjected ourselves to hearing a lot of “it’s so big!!!’ comments. After a fair amount of self doubt we moved into framing where our trusted framer Nick, assured us it would again feel ‘not so big’. So after a week of heavy lifting the form is really taking shape. The simple asymmetrical gable roof is the most prominent feature: the low slope mimics the slope of the hillside while the steep side anchors the house into the land. ‘Like a rock outcropping’, an astute visitor noted. The roof profile is repeated inside (another nice thing about a one story house) as every room has a higher than normal ceiling.
While this is happening, we are staging for the next steps: air infiltration strategies, heating, plumbing, electrical, solar, siding etc. Plus all of the finishes and cabinetry is waiting in the wings.




