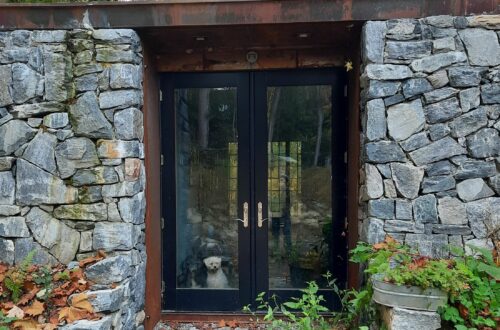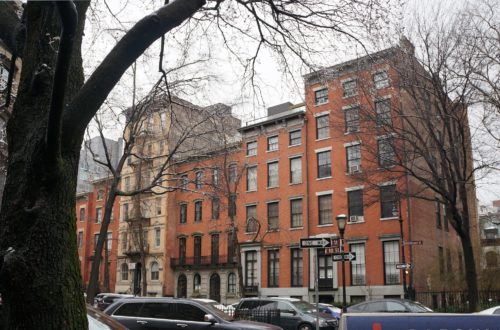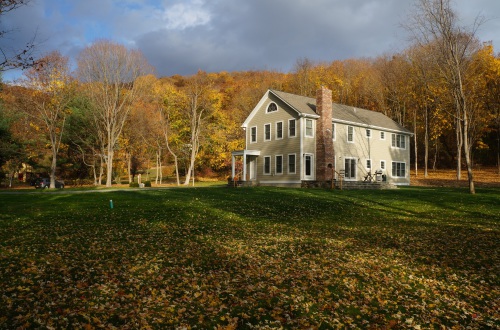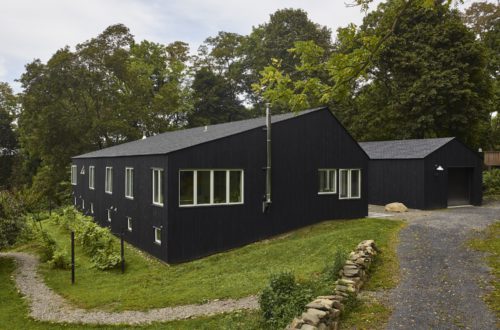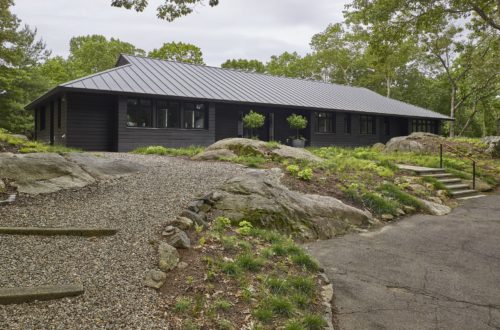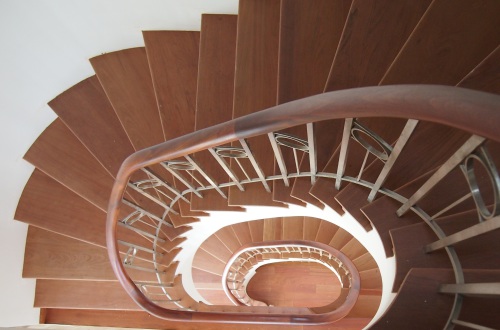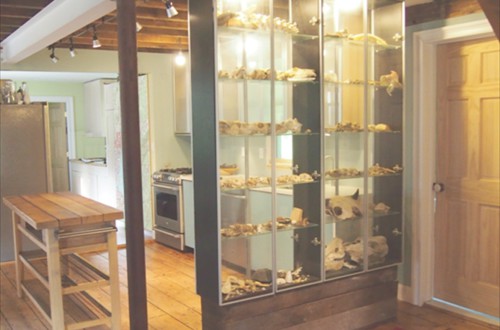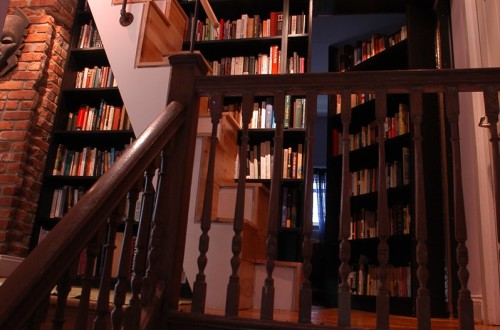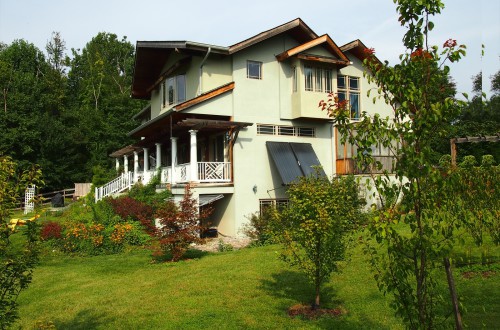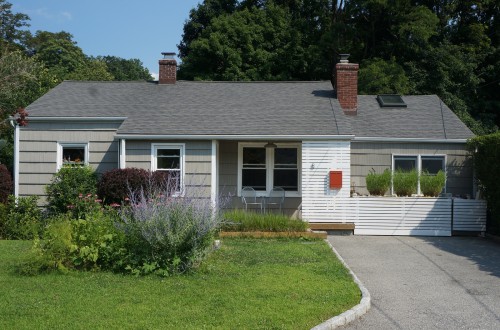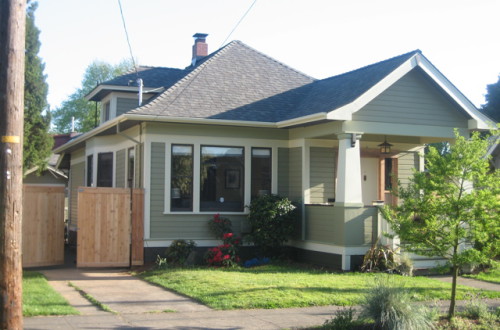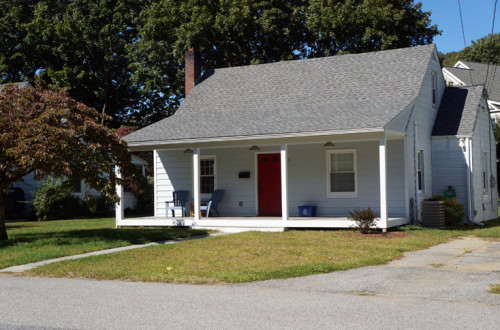Stone House
The house is located on a wooded lot adjacent to a cliff. The exterior calls to mind the dry laid stone walls prevalent in the surrounding area, with grey metal panels echoing the schist cliffs and Corten elements referencing the industrial past of the town. Salvaged steel factory sash windows form a green house overlooking the woods. The interior highlights the connections to the woods, Details like include using one of the trees felled on the site to make a bench for the entry and using the owner’s laboratory glass collection to create a chandelier for the main space. The house was designed with passive house principals....
Saint Mark’s Historic Townhouse
We are starting on an extensive gut renovation of this 25 foot wide NYC townhouse and converting it to a single family home. ...
Historic District Home
Built across from the historic Hudson Valley landmark of Boscobel in Garrison, Berg + Moss stepped out of their comfort zone and schooled themselves in Georgian period architecture. Simple proportions and distinct volumes contain modern open plan features for today's family. Restraint and refinement of details was paramount to avoid the jumble that is so common among traditional homes being built today. The house sits skewed on a unique corner lot for dynamic viewing from multiple angles. The final roadway approach reveals a traditional frontal view and parking court, while protecting the private garden space in the rear....
Hudson Valley Modern
Slipped onto the side of Mount Beacon and a seasonal creek overlooking the Hudson River Valley, this new house negotiates a tight lot on a gentle rocky slope. The asymmetrical roof reflects the slope of the hillside while the composition of the detached garage and house echoes a rock outcropping. The pine tar stained wood siding is a natural and durable coating that honors the rejuvenating nature of the adjacent forest while letting the appearance of the pine slates show through. The plan emphasizes easy living, open spaces and the ability to age-in-place. The entry courtyard is the link to the outdoors creating a natural gathering space that overlooks the waterfall of the creek. The house itself is designed to be energy efficient and extremely air tight while keeping the construction techniques easy and cost effective to construct. The construction emphasizes healthy and breathable building techniques; no spray foams, fresh air, rain screen walls, no combustion appliances or heating. Photos by Diggs &...
Westchester Modern
The owner came to us after having purchased this abandoned home that was originally built in 1962. It had stood empty for over 10 years. Berg + Moss oversaw a complete gutting of the rather mundane brick masonry home. The overall massing was simplified and the massive roof was emphasized to play against the landscape and tree line. The sunken living room with massive fire place was leveled. The kitchen was relocated and more usable living area was connected to the wrap around decks. High efficiency windows and mechanical equipment, in concert with high density insulation, have made the house incredibly energy efficient, costing just a fraction of what the owners were used to paying. The new exterior rain screen system is clad with black bands of FSC certified compressed paper....
Upper East Side Condominium
This unique residence features a deluxe 5 story apartment including a private roof top pool and private elevator as well as the lobby spaces for an existing 37 story apartment building....
Renovation, Beacon, NY
This project called for a gut renovation of a house in Beacon NY. The 1860 house had suffered neglect for years and had none of the original details left in the building. The renovation exposed the original timber frame structure that became a focus for the design. The interventions into the space were modern to contrast with the rough texture and history of the original building. Steel support beams required when the space was opened up informed a palate of glass and steel, including a display case that also serves as a screen between the kitchen and bathroom....
2 Family Renovation, Brooklyn NY
Residential renovation of a 2 family house in Brooklyn, cialis sale New York. Project Involved revocations of 2 kitchens, new bathrooms and a loft space addition on the roof. The design included many unique elements, including a secret door located in a book shelf and a unique stair that allowed access to the loft in limited space. Unusual materials like grass screening and industrial filter screening were used in creative ways to create ceiling panels and wall screens inexpensively; the bookcase door was made from stock bookcases....
New Single Family House, Gathersburg, MD
The owners’ desire to transition easily from hosting an elegant dinner party to informal living with 3 children and pets inspired the graceful open-space design for this new single family home in the rolling horse country of Maryland. An attached greenhouse, solar panels, and natural ventilation are some of the environmentally sensitive features. Details like the rain chain enhance the charm of this house. Spaces like the entry foyer were designed around the owners' collection of kimonos and furniture from Japan....
Mid Century Renovation
This postwar house was restored and updated to reflect the spirit of the time. The vinyl siding (2nd photo) was removed and the painted cedar siding was brought back to life. Previous renovations of converting the garage to a fourth bedroom left an awkward relationship to the driveway. Berg + Moss added a planter that is integrated with a sunscreen and garbage closet....
Arts & Craft Restoration
The clients wanted restore their bungalow and bring out its true character. Berg + Moss looked to enhance the porch and give it a stronger presence in the streetscape....
Cape Transformation
The clients came to us with the desire to add some 'curb appeal' to their uninspired cape home. Berg + Moss filed for a front yard zoning variance that received unanimous approval to override the setback regulations....




