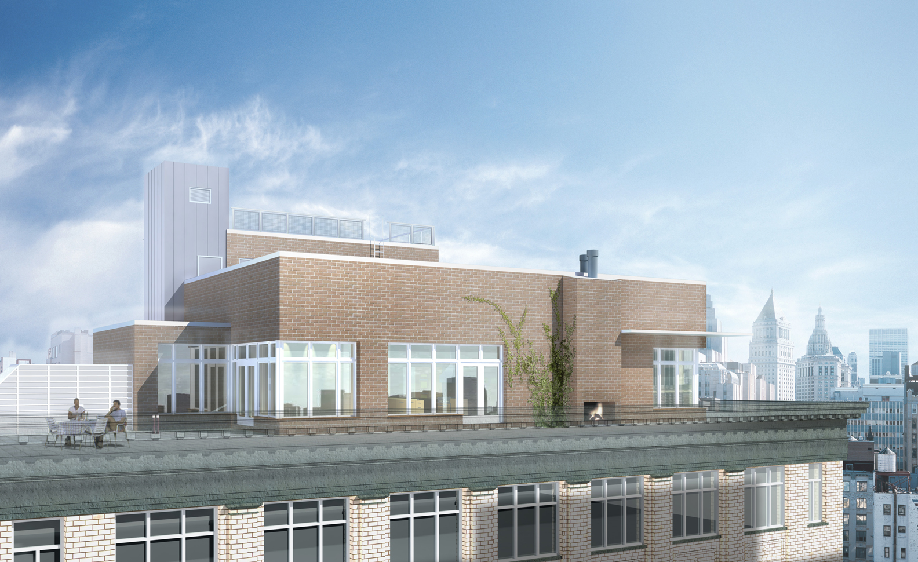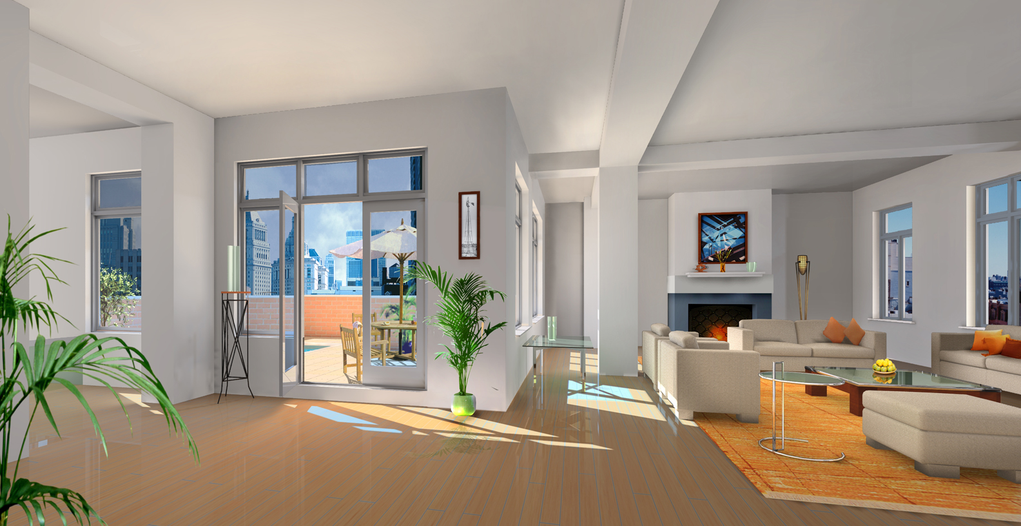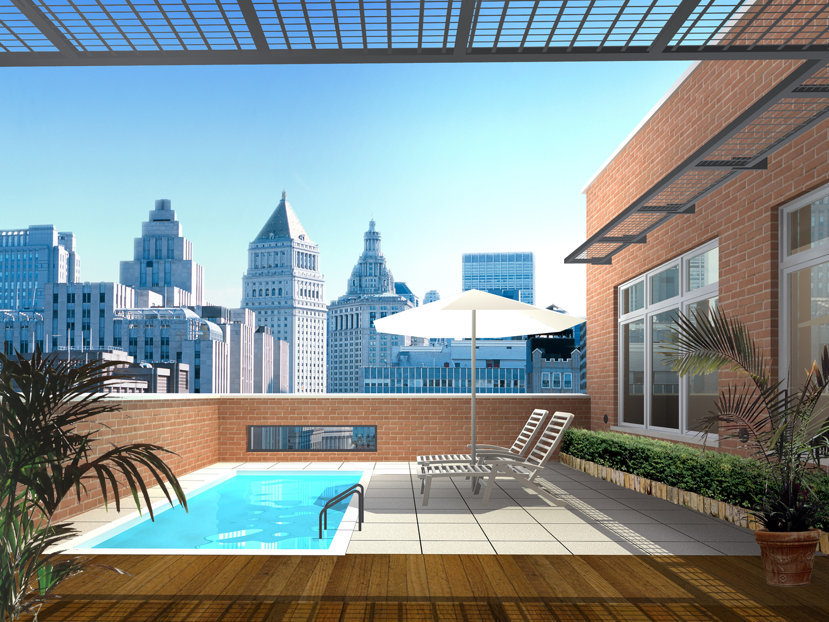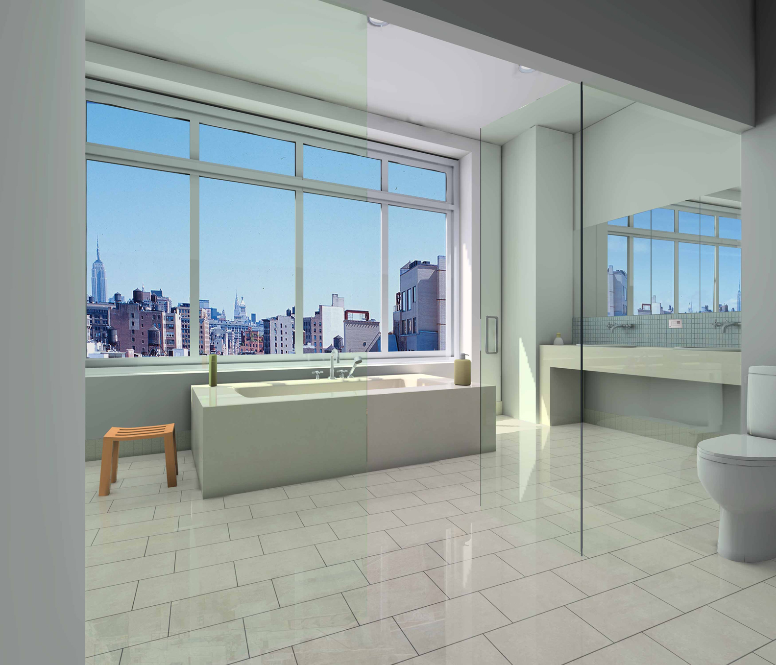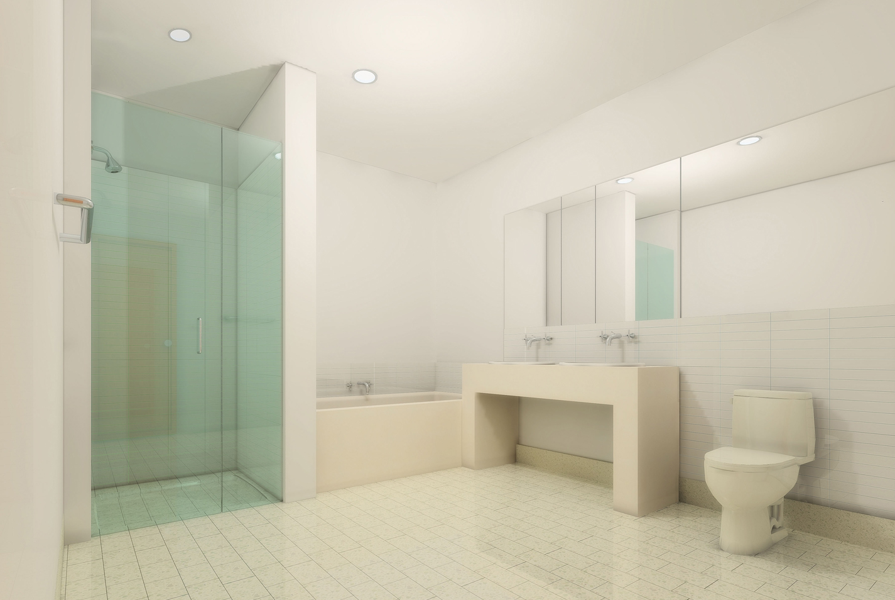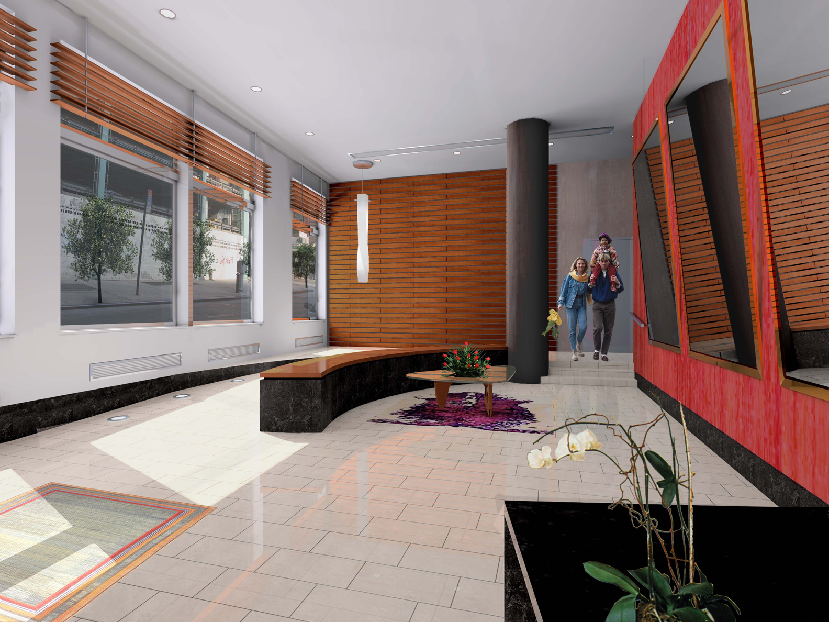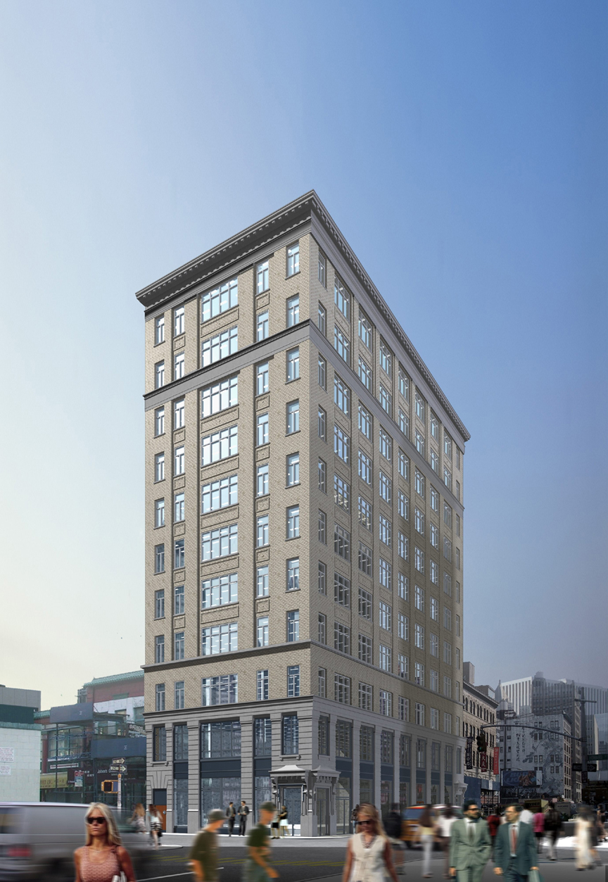SoHo Loft Conversion
This renovation of a former printing shop on the edge of Chinatown and SoHo transformed an anonymous early 20th century manufacturing building into a cornerstone of the neighborhood. The planning involved applying for a special permit from City Planning for the conversion from light-industrial use to residential. The complete renovation included a full exterior restoration and the addition of a penthouse floor with rooftop garden and swimming pool on the roof. The interior was gutted and transformed into twenty-seven highly finished units in sizes to accommodate any living situation ranging from 1,200 to 5,500 square feet. All of the units reflect the nature of loft living with high ceilings and eight-foot tall windows. Complementing the natural loft space of the original building are new details such as the kitchens and bathrooms that are modern and refined.




