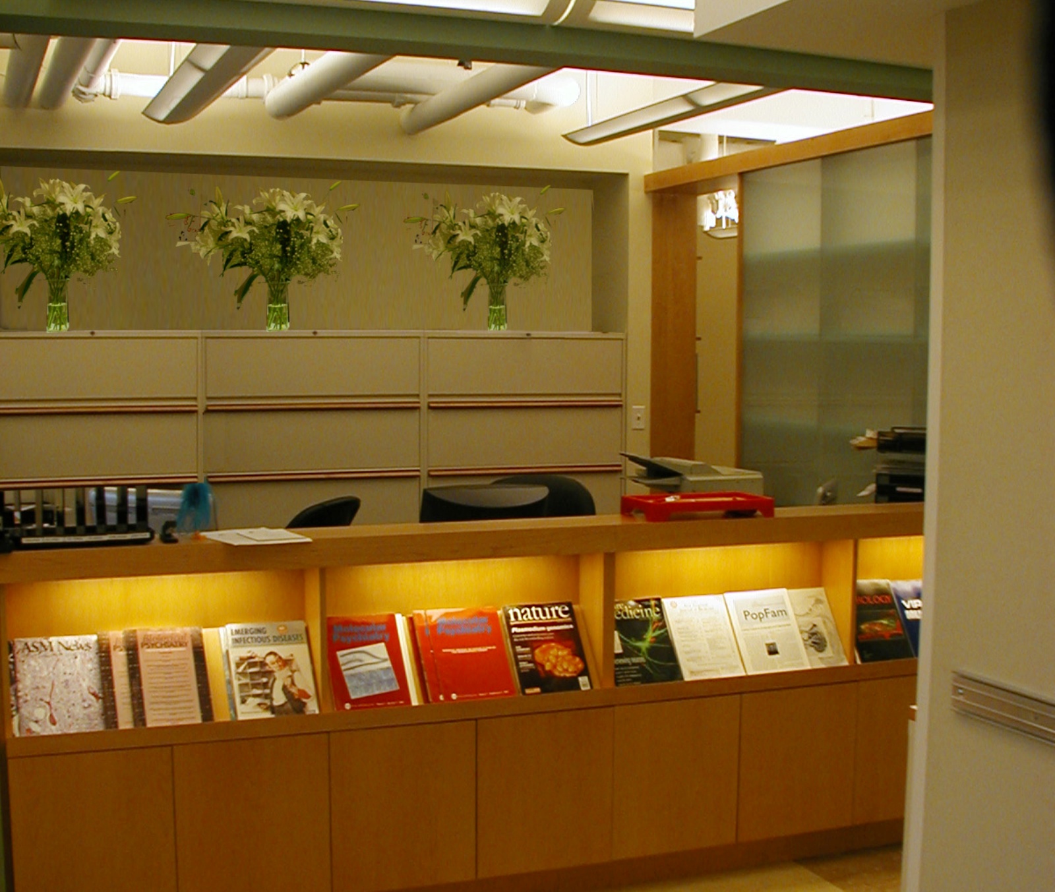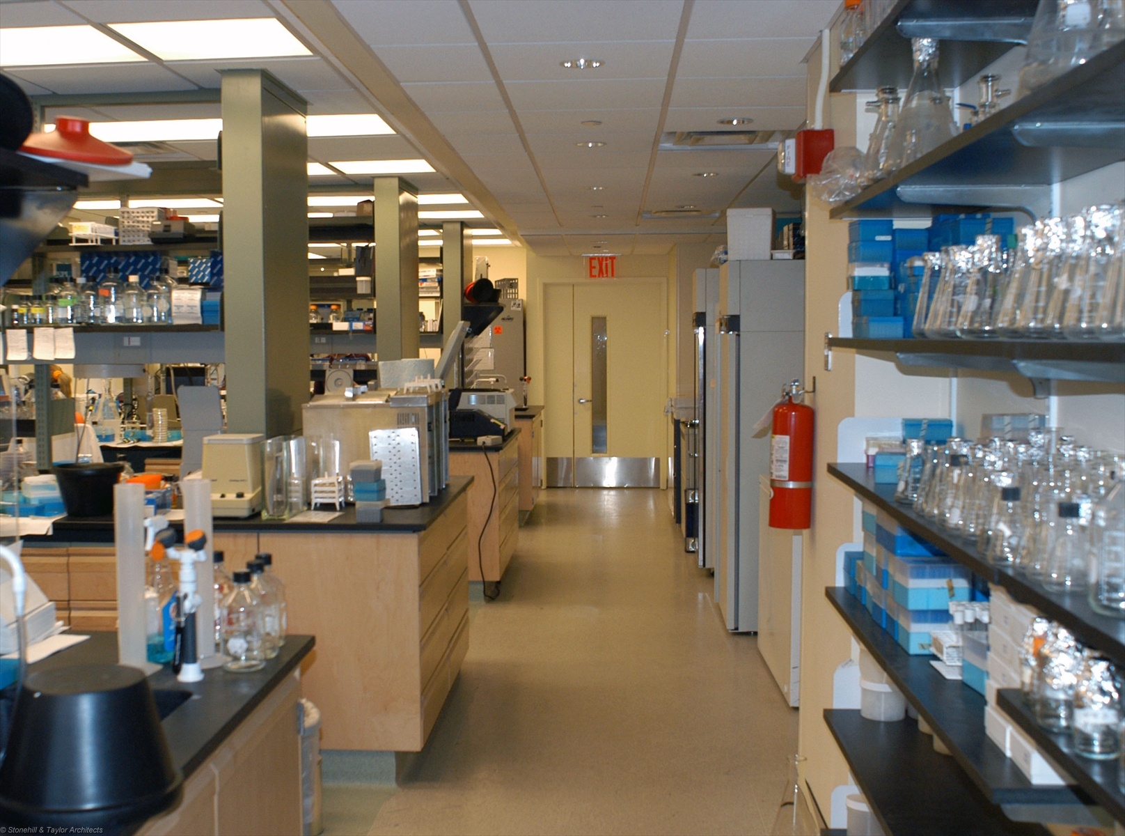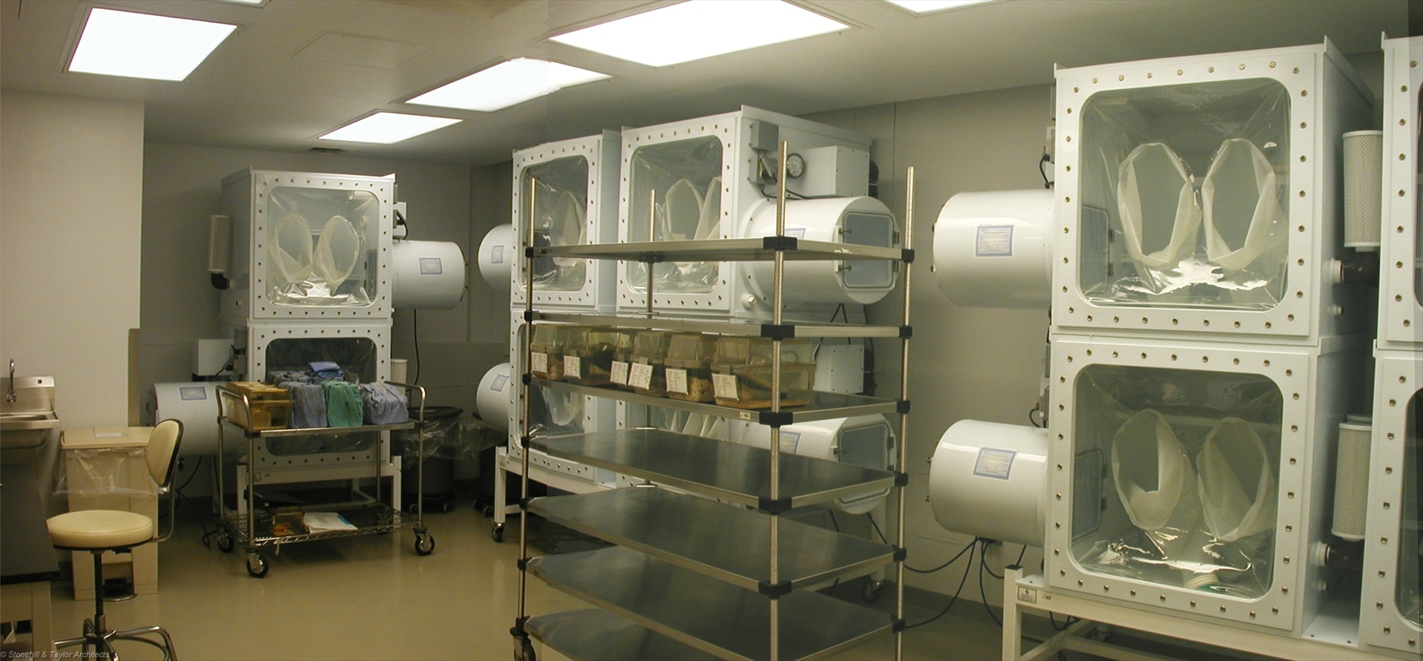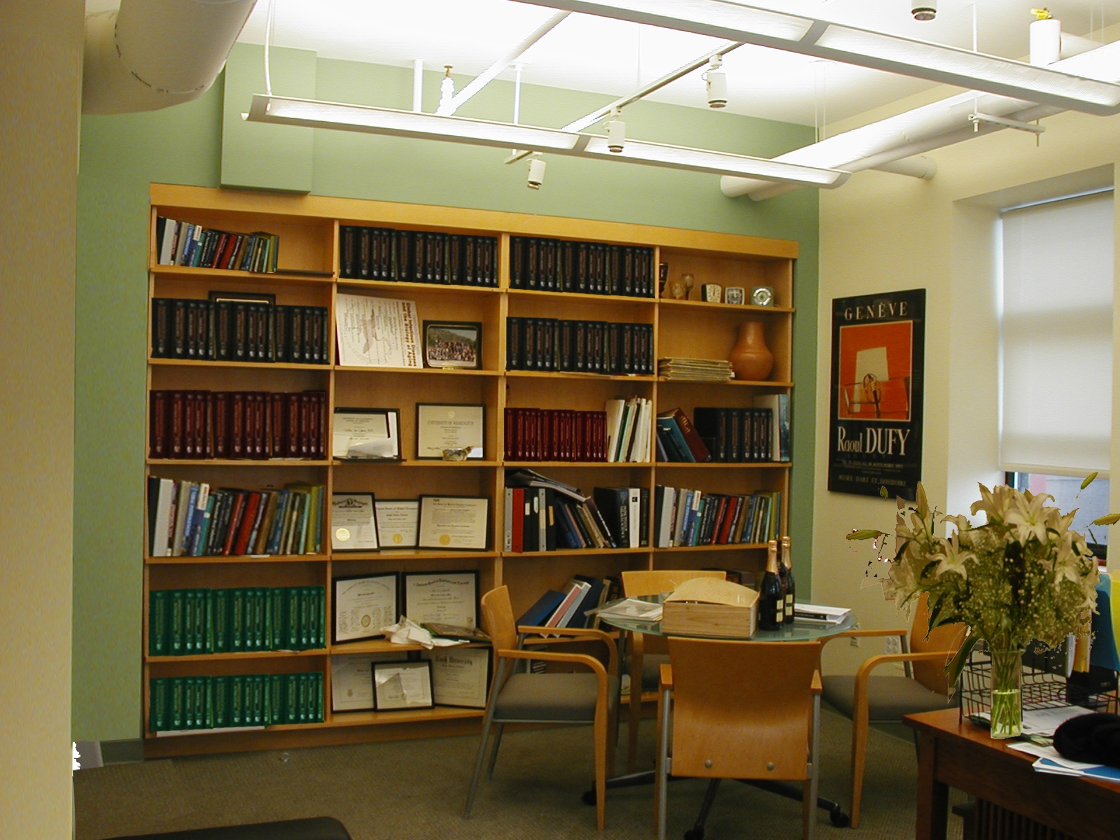Columbia University, BSL3 Laboratory
This project involved 10, cialis canada 000 s.f. of laboratory space in two floors of an existing building. The program included bio-containment facilities, viagra buy specialized testing rooms, general laboratory space, office space and an additional floor of mechanical support space, as well as a satellite BSL2 animal housing facility. The design brought an open loft feel to the laboratory that complemented the views achieved. Completed by Jon Moss while Vice President at Stonehill & Taylor.







