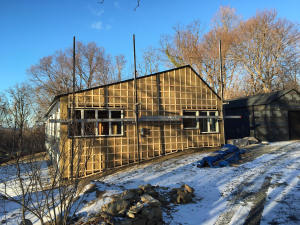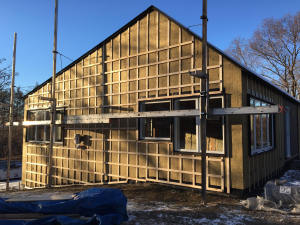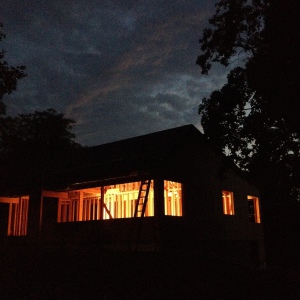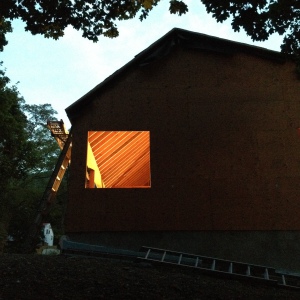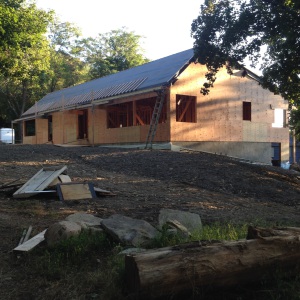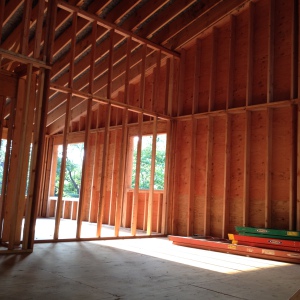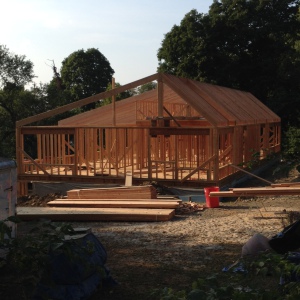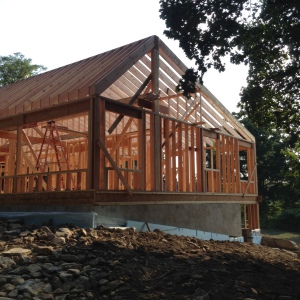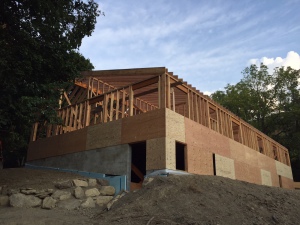House of an architect(s) – Part 7
Despite the weather, buy viagra progress is picking up again on the exterior. Our thinking has always been to construct a well designed home that is simple and efficient using off-the-shelf components. With an aggressive budget we took an economical approach with a kit of parts that was easy and affordable to construct as well operate over the years to come. Another example is the exterior wall assembly. Much like the interior, cialis buy we went with a layered approach of exterior, water-resistant insulation under a latticework of sub-framing. This will then be covered with pine-tar coated tongue and groove pine siding. In themselves, all of the materials are very straightforward and affordable. No composites, no plastics, no cements or special things we can’t pronounce. In the end, we will have a layered sandwich of a wall that can breathe and drain moisture that is also fairly easy to maintain every 7-10 years with a coat of natural linseed oil. We also want it to look nice; accentuating the hillside and opening to the views over the valley.




